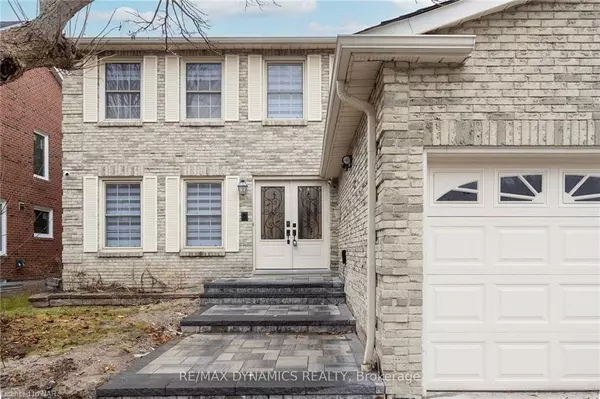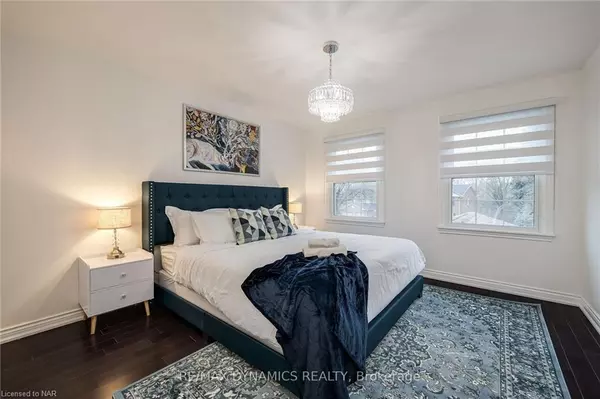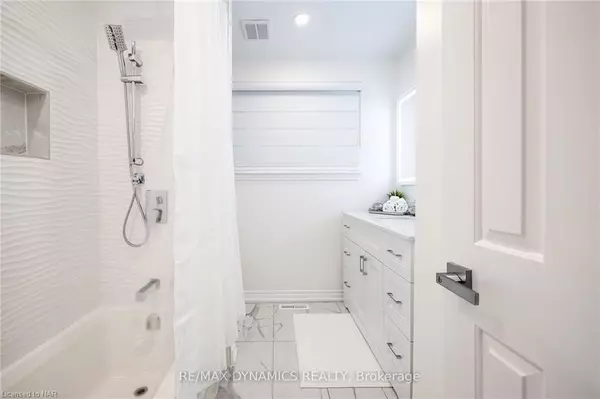
267 Hidden Trail Toronto, ON M2R 3S7
3 Baths
UPDATED:
09/26/2024 04:00 PM
Key Details
Property Type Single Family Home
Sub Type Detached
Listing Status Active
Purchase Type For Rent
MLS Listing ID 40537265
Style Two Story
Full Baths 2
Half Baths 1
Originating Board Niagara
Annual Tax Amount $1,038,000
Property Description
Location
Province ON
County Toronto
Area Tc07 - Toronto Central
Zoning RT*346
Direction Steeles & Dufferin
Rooms
Basement None
Kitchen 0
Interior
Interior Features Other
Heating Forced Air, Natural Gas
Cooling Central Air
Fireplace No
Appliance Dishwasher, Dryer, Refrigerator, Washer
Exterior
Garage Detached Garage
Garage Spaces 2.0
Waterfront No
Lot Frontage 52.55
Lot Depth 127.47
Garage Yes
Building
Lot Description Park
Faces Steeles & Dufferin
Sewer Sewer (Municipal)
Water Municipal
Architectural Style Two Story
Structure Type Other
New Construction No
Others
Senior Community No
Tax ID 101650725
Ownership Freehold/None






