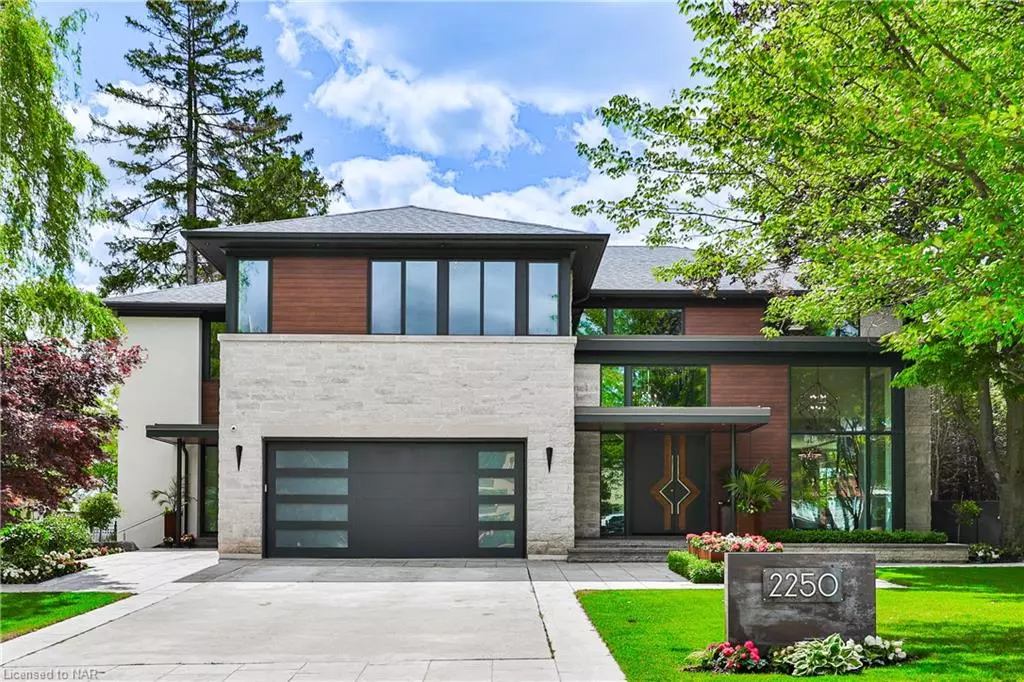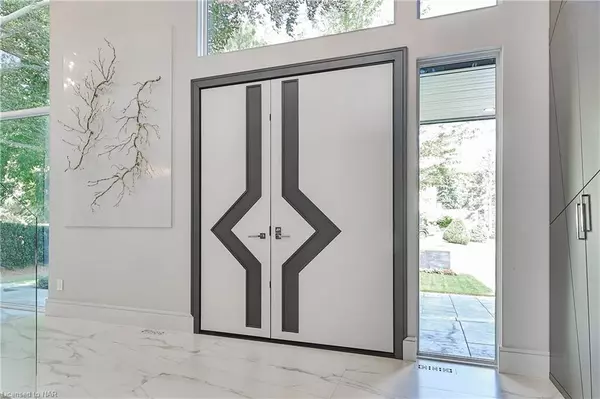
2250 Chancery Lane W Oakville, ON L6J 6A3
5 Beds
7 Baths
5,381 SqFt
UPDATED:
09/26/2024 04:00 PM
Key Details
Property Type Single Family Home
Sub Type Detached
Listing Status Active
Purchase Type For Sale
Square Footage 5,381 sqft
Price per Sqft $2,043
MLS Listing ID 40537508
Style Two Story
Bedrooms 5
Full Baths 6
Half Baths 1
Abv Grd Liv Area 9,177
Originating Board Niagara
Annual Tax Amount $27,774
Lot Size 0.294 Acres
Acres 0.294
Property Description
Location
Province ON
County Halton
Area 1 - Oakville
Zoning RL1-0
Direction LAKESHORE ROAD EAST TO KINGSFORD PLACE TO CHANCERY LANE WEST
Rooms
Basement Walk-Up Access, Full, Finished, Sump Pump
Kitchen 1
Interior
Interior Features Built-In Appliances, Central Vacuum, Elevator, In-law Capability, Separate Heating Controls
Heating Forced Air, Natural Gas
Cooling Central Air, Humidity Control
Fireplaces Number 3
Fireplaces Type Gas
Fireplace Yes
Appliance Bar Fridge, Oven, Water Heater
Laundry Upper Level
Exterior
Exterior Feature Built-in Barbecue, Landscape Lighting, Landscaped, Lawn Sprinkler System, Lighting
Garage Attached Garage
Garage Spaces 2.0
Pool In Ground
Waterfront Yes
Waterfront Description Lake,Indirect Waterfront,South,Breakwater,Lake/Pond
View Y/N true
View Lake
Roof Type Flat,Shingle
Handicap Access Accessible Elevator Installed
Porch Patio
Lot Frontage 89.75
Lot Depth 136.01
Garage Yes
Building
Lot Description Urban, Trails
Faces LAKESHORE ROAD EAST TO KINGSFORD PLACE TO CHANCERY LANE WEST
Foundation Concrete Perimeter
Sewer Sewer (Municipal)
Water Municipal-Metered
Architectural Style Two Story
Structure Type Aluminum Siding,Stone,Stucco
New Construction No
Others
Senior Community No
Tax ID 247830202
Ownership Freehold/None






