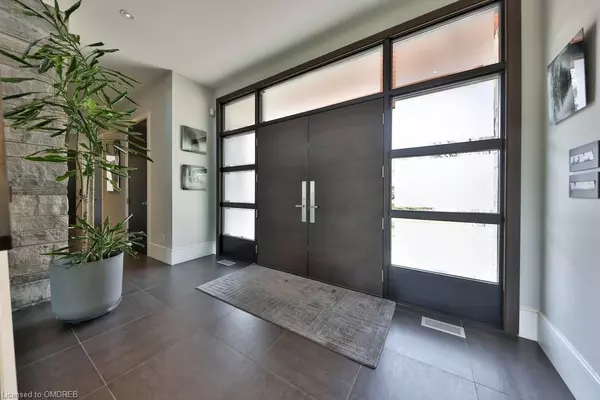
259 Burgundy Drive Oakville, ON L6J 4G2
5 Beds
6 Baths
5,037 SqFt
UPDATED:
09/26/2024 04:02 PM
Key Details
Property Type Single Family Home
Sub Type Detached
Listing Status Active
Purchase Type For Sale
Square Footage 5,037 sqft
Price per Sqft $1,498
MLS Listing ID 40565689
Style Two Story
Bedrooms 5
Full Baths 5
Half Baths 1
Abv Grd Liv Area 8,031
Originating Board Oakville
Year Built 2015
Annual Tax Amount $29,097
Property Description
Location
Province ON
County Halton
Area 1 - Oakville
Zoning RL1-0
Direction Lakeshore Rd E & Burgundy
Rooms
Basement Walk-Up Access, Full, Finished
Kitchen 1
Interior
Interior Features Central Vacuum, Auto Garage Door Remote(s), Built-In Appliances, In-Law Floorplan, Sauna, Suspended Ceilings, Wet Bar
Heating Forced Air, Natural Gas, Radiant
Cooling Central Air
Fireplaces Number 3
Fireplaces Type Living Room, Gas, Recreation Room, Other
Fireplace Yes
Window Features Window Coverings
Appliance Bar Fridge, Oven, Water Heater, Built-in Microwave, Freezer, Range Hood, Refrigerator, Wine Cooler
Laundry Laundry Room, Lower Level, Sink, Upper Level
Exterior
Exterior Feature Balcony, Built-in Barbecue, Landscape Lighting, Landscaped
Parking Features Attached Garage, Garage Door Opener, Inside Entry
Garage Spaces 2.0
Pool In Ground
Waterfront Description Lake/Pond
Roof Type Asphalt Shing
Porch Patio, Enclosed
Lot Frontage 128.0
Lot Depth 120.0
Garage Yes
Building
Lot Description Urban, Arts Centre, Corner Lot, City Lot, Library, Park, Rec./Community Centre, Schools, Shopping Nearby
Faces Lakeshore Rd E & Burgundy
Foundation Poured Concrete
Sewer Sewer (Municipal)
Water Municipal
Architectural Style Two Story
Structure Type Stone
New Construction No
Others
Senior Community No
Tax ID 248030191
Ownership Freehold/None






