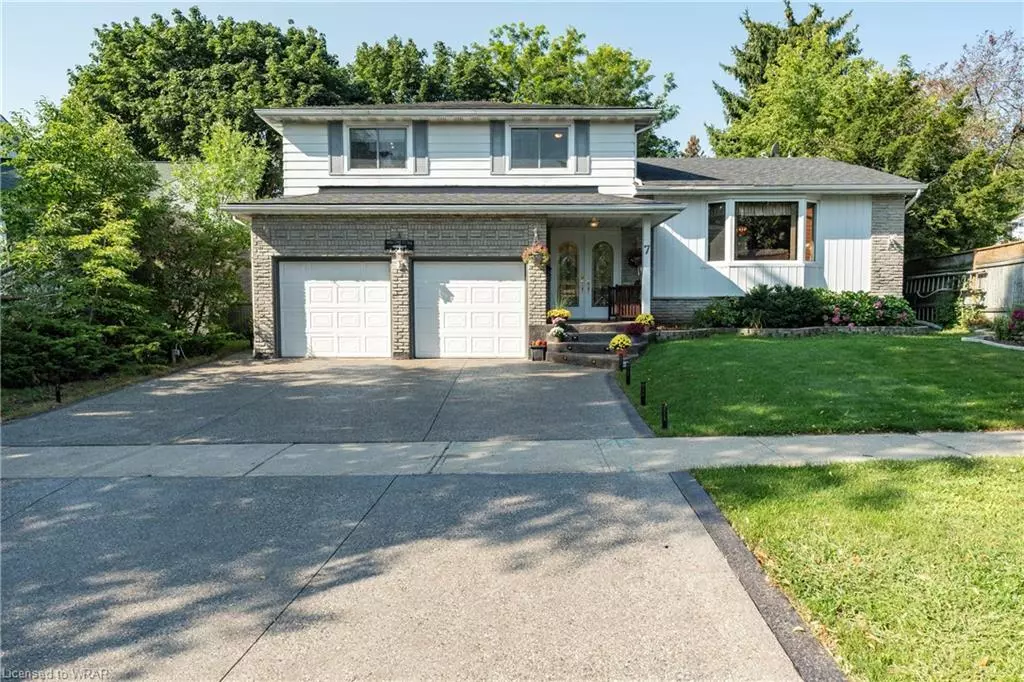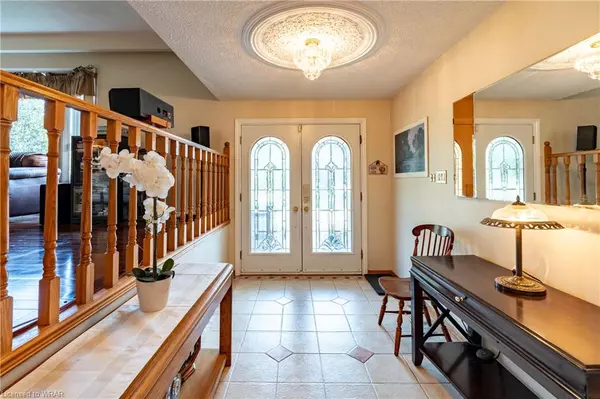
7 Meadowbrook Drive Kitchener, ON N2N 1E5
4 Beds
3 Baths
2,300 SqFt
UPDATED:
09/26/2024 04:07 PM
Key Details
Property Type Single Family Home
Sub Type Detached
Listing Status Active
Purchase Type For Sale
Square Footage 2,300 sqft
Price per Sqft $456
MLS Listing ID 40604177
Style Sidesplit
Bedrooms 4
Full Baths 2
Half Baths 1
Abv Grd Liv Area 3,450
Originating Board Waterloo Region
Year Built 1970
Annual Tax Amount $5,630
Property Description
Location
Province ON
County Waterloo
Area 3 - Kitchener West
Zoning R2A
Direction Fischer Hallman Road to McGarry Drive West to Meadowbrook Drive.
Rooms
Basement Full, Finished
Kitchen 1
Interior
Interior Features Work Bench
Heating Forced Air, Natural Gas, Gas Hot Water
Cooling Central Air
Fireplaces Number 1
Fireplaces Type Family Room, Insert, Wood Burning
Fireplace Yes
Window Features Window Coverings,Skylight(s)
Appliance Water Heater, Water Softener, Built-in Microwave, Dishwasher, Gas Stove, Refrigerator, Satellite Dish
Laundry Gas Dryer Hookup, In Basement, Multiple Locations
Exterior
Exterior Feature Landscape Lighting, Landscaped, Lighting
Garage Attached Garage, Garage Door Opener, Built-In
Garage Spaces 2.0
Pool In Ground
Utilities Available Cable Available, Cell Service, Electricity Connected, Fibre Optics, High Speed Internet Avail, Natural Gas Connected, Recycling Pickup, Street Lights, Phone Available
Waterfront No
View Y/N true
View Pool, Trees/Woods
Roof Type Asphalt Shing
Porch Deck, Patio
Lot Frontage 54.6
Lot Depth 118.27
Garage Yes
Building
Lot Description Urban, Irregular Lot, Highway Access, Park, School Bus Route, Schools, Shopping Nearby, Trails
Faces Fischer Hallman Road to McGarry Drive West to Meadowbrook Drive.
Foundation Concrete Perimeter
Sewer Sanitary
Water Municipal-Metered
Architectural Style Sidesplit
Structure Type Aluminum Siding,Concrete
New Construction No
Schools
Elementary Schools Meadowlane
High Schools Forest Heights Collegiate
Others
Senior Community No
Tax ID 224660015
Ownership Freehold/None






