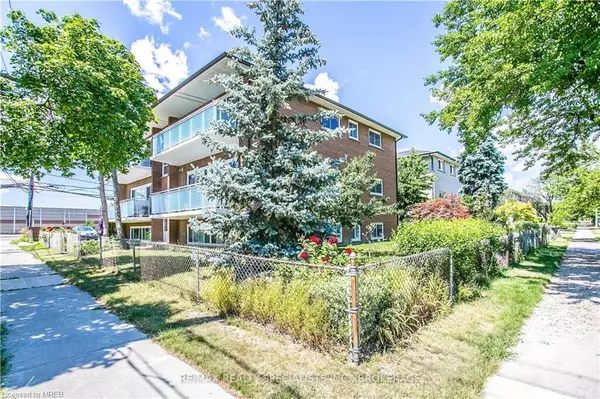
54 Rabbit Lane Toronto, ON M9B 5S7
2 Beds
8,000 SqFt
UPDATED:
09/26/2024 04:08 PM
Key Details
Property Type Multi-Family
Sub Type Multi-5 Unit
Listing Status Active
Purchase Type For Sale
Square Footage 8,000 sqft
Price per Sqft $337
MLS Listing ID 40609459
Bedrooms 2
Abv Grd Liv Area 8,000
Originating Board Mississauga
Annual Tax Amount $6,023
Property Description
Location
Province ON
County Toronto
Area Tw08 - Toronto West
Zoning Residential Pl-5 Plex
Direction THE EAST MALL / WEST DEANE PARK
Rooms
Basement Other, Full, Finished
Kitchen 0
Interior
Interior Features None
Heating Natural Gas
Cooling None
Fireplace No
Window Features Window Coverings
Laundry Shared
Exterior
Waterfront No
Roof Type Other
Lot Frontage 67.0
Lot Depth 121.0
Garage No
Building
Lot Description Public Transit, Schools
Faces THE EAST MALL / WEST DEANE PARK
Story 2
Foundation Poured Concrete
Sewer Sewer (Municipal)
Water Municipal
New Construction No
Others
Senior Community No
Tax ID 076290057
Ownership Freehold/None






