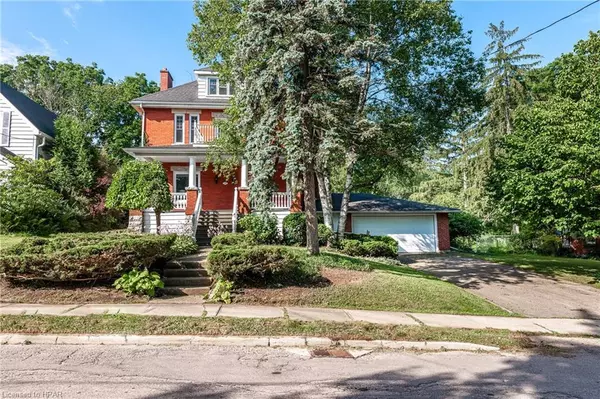91 Daly Avenue Stratford, ON N5A 1B7
3 Beds
2 Baths
2,202 SqFt
UPDATED:
01/07/2025 05:10 AM
Key Details
Property Type Single Family Home
Sub Type Detached
Listing Status Active
Purchase Type For Sale
Square Footage 2,202 sqft
Price per Sqft $386
MLS Listing ID 40620541
Style 2.5 Storey
Bedrooms 3
Full Baths 1
Half Baths 1
Abv Grd Liv Area 2,202
Originating Board Huron Perth
Annual Tax Amount $7,487
Property Sub-Type Detached
Property Description
Location
Province ON
County Perth
Area Stratford
Zoning R2
Direction South side of Daly Ave. from Birmingham or St Vincent Streets.
Rooms
Basement Full, Partially Finished
Kitchen 1
Interior
Heating Forced Air, Natural Gas
Cooling Central Air
Fireplaces Number 2
Fireplaces Type Roughed In
Fireplace Yes
Window Features Window Coverings
Appliance Water Heater Owned, Dishwasher, Dryer, Refrigerator, Stove, Washer
Exterior
Parking Features Attached Garage, Garage Door Opener
Garage Spaces 2.0
Roof Type Asphalt Shing
Lot Frontage 102.2
Lot Depth 132.0
Garage Yes
Building
Lot Description Urban, Arts Centre, Business Centre, City Lot, Near Golf Course, Hospital, Landscaped, Library, Park, Quiet Area
Faces South side of Daly Ave. from Birmingham or St Vincent Streets.
Foundation Concrete Perimeter
Sewer Sewer (Municipal)
Water Municipal-Metered
Architectural Style 2.5 Storey
Structure Type Brick
New Construction No
Others
Senior Community No
Tax ID 531400087
Ownership Freehold/None





