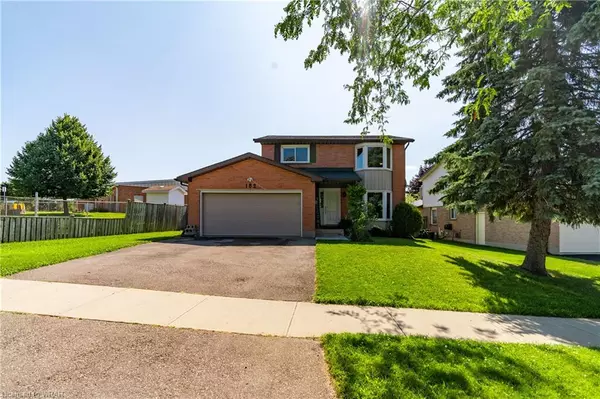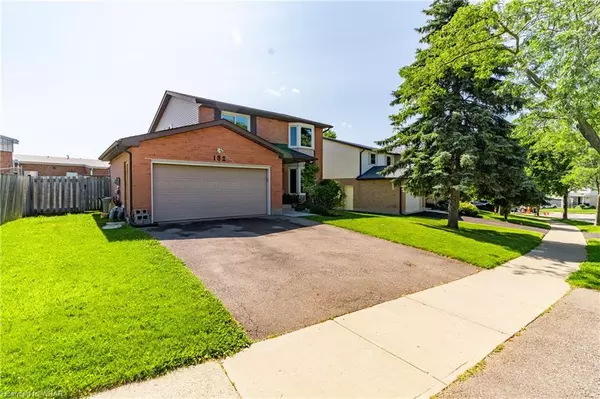
182 Rolling Meadows Drive Kitchener, ON N2N 1V5
3 Beds
3 Baths
1,721 SqFt
UPDATED:
10/31/2024 06:45 PM
Key Details
Property Type Single Family Home
Sub Type Detached
Listing Status Active
Purchase Type For Sale
Square Footage 1,721 sqft
Price per Sqft $464
MLS Listing ID 40625522
Style Two Story
Bedrooms 3
Full Baths 1
Half Baths 2
Abv Grd Liv Area 2,558
Originating Board Waterloo Region
Year Built 1986
Annual Tax Amount $4,811
Lot Size 5,706 Sqft
Acres 0.131
Property Description
Location
Province ON
County Waterloo
Area 3 - Kitchener West
Zoning R2A
Direction Rolling Meadows Dr. and Westheights Dr.
Rooms
Basement Full, Finished
Kitchen 1
Interior
Interior Features Central Vacuum Roughed-in, Sauna
Heating Forced Air, Natural Gas
Cooling Central Air
Fireplaces Type Family Room
Fireplace Yes
Appliance Dishwasher, Dryer, Refrigerator, Stove, Washer
Laundry In Basement, In-Suite
Exterior
Garage Attached Garage, Asphalt, Built-In
Garage Spaces 2.0
Fence Full
Pool In Ground
Waterfront No
Roof Type Asphalt Shing
Lot Frontage 65.11
Lot Depth 107.56
Garage Yes
Building
Lot Description Urban, Irregular Lot, Greenbelt, Hospital, Library, Park, Place of Worship, Playground Nearby, Public Transit, Schools, Shopping Nearby, Trails
Faces Rolling Meadows Dr. and Westheights Dr.
Foundation Poured Concrete
Sewer Sewer (Municipal)
Water Municipal
Architectural Style Two Story
Structure Type Brick,Vinyl Siding
New Construction No
Others
Senior Community No
Tax ID 224600037
Ownership Freehold/None






