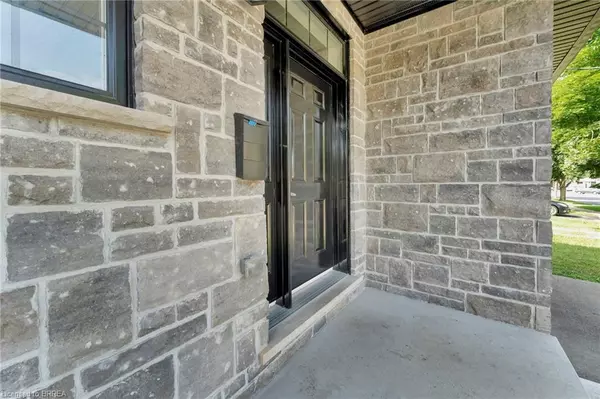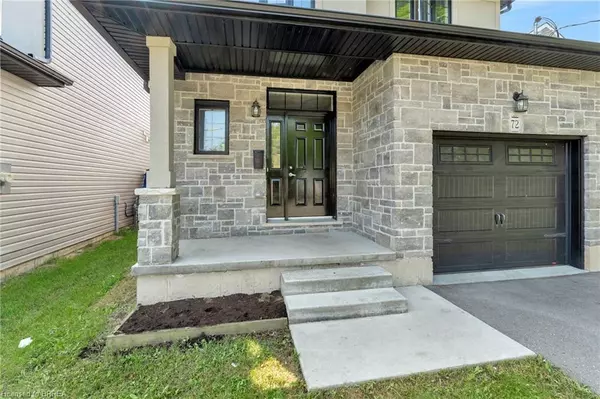
72 Balfour Street Brantford, ON N3T 1J7
3 Beds
3 Baths
1,730 SqFt
UPDATED:
10/15/2024 04:05 PM
Key Details
Property Type Single Family Home
Sub Type Detached
Listing Status Active
Purchase Type For Sale
Square Footage 1,730 sqft
Price per Sqft $404
MLS Listing ID 40626026
Style Two Story
Bedrooms 3
Full Baths 2
Half Baths 1
Abv Grd Liv Area 1,730
Originating Board Brantford
Annual Tax Amount $4,680
Property Description
Location
Province ON
County Brantford
Area 2067 - West Brant
Zoning F-RC-44
Direction Balfour St & Catherine Ave
Rooms
Basement Full, Unfinished
Kitchen 1
Interior
Interior Features Other
Heating Forced Air, Natural Gas
Cooling Central Air
Fireplace No
Appliance Dishwasher, Dryer, Refrigerator, Stove, Washer
Exterior
Garage Attached Garage
Garage Spaces 1.0
Waterfront No
Roof Type Asphalt Shing
Lot Frontage 33.2
Lot Depth 126.8
Garage Yes
Building
Lot Description Urban, Open Spaces, Park, Place of Worship, Playground Nearby, Schools, Trails
Faces Balfour St & Catherine Ave
Foundation Poured Concrete
Sewer Sewer (Municipal)
Water Municipal-Metered
Architectural Style Two Story
Structure Type Vinyl Siding
New Construction No
Others
Senior Community No
Tax ID 320770172
Ownership Freehold/None






