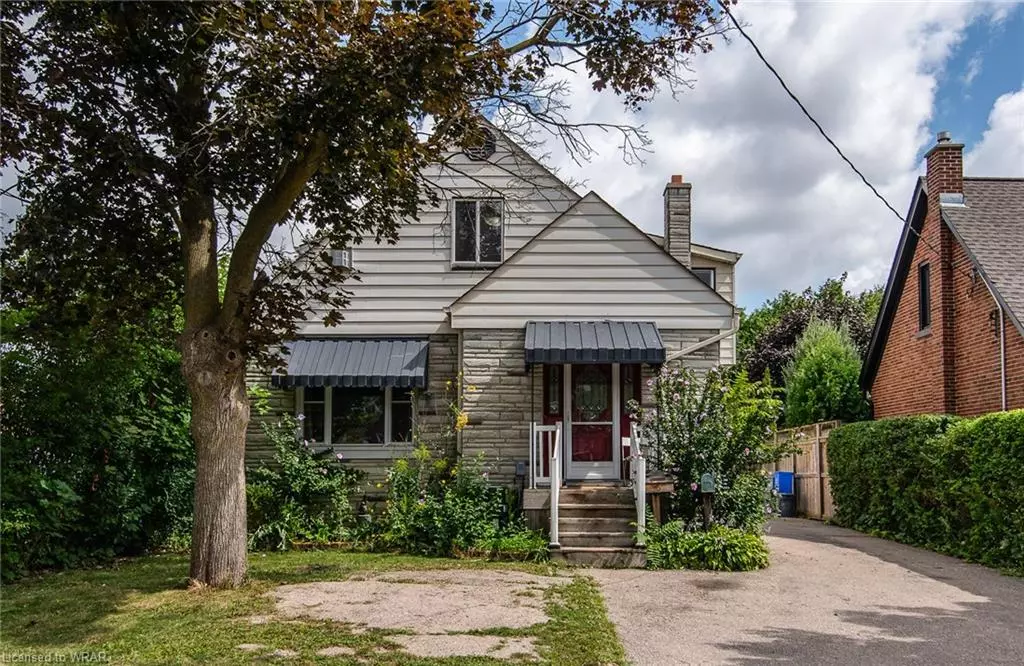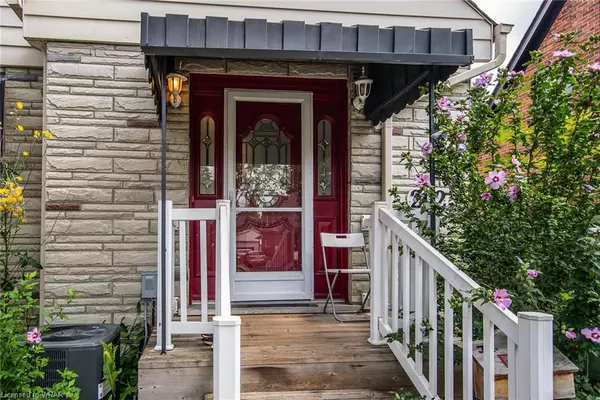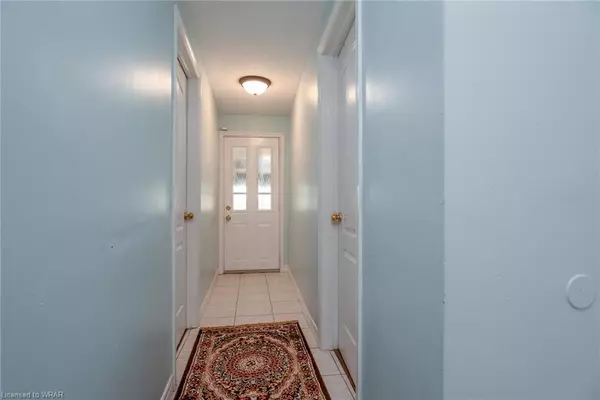
202 Dundas Avenue Kitchener, ON N2G 2Z4
4 Beds
3 Baths
1,621 SqFt
UPDATED:
09/26/2024 04:20 PM
Key Details
Property Type Single Family Home
Sub Type Detached
Listing Status Active
Purchase Type For Sale
Square Footage 1,621 sqft
Price per Sqft $539
MLS Listing ID 40631885
Style Two Story
Bedrooms 4
Full Baths 3
Abv Grd Liv Area 2,496
Originating Board Waterloo Region
Year Built 1953
Annual Tax Amount $3,793
Lot Size 4,268 Sqft
Acres 0.098
Property Description
Location
Province ON
County Waterloo
Area 3 - Kitchener West
Zoning RES
Direction Ottawa St S/ Courtland Ave E
Rooms
Basement Separate Entrance, Full, Finished
Kitchen 3
Interior
Interior Features Accessory Apartment, In-Law Floorplan
Heating Forced Air, Natural Gas
Cooling Central Air
Fireplaces Number 3
Fireplaces Type Gas
Fireplace Yes
Appliance Dryer, Refrigerator, Stove, Washer
Laundry Coin Operated, Common Area, In-Suite
Exterior
Garage Asphalt
Waterfront No
Roof Type Asphalt Shing
Lot Frontage 40.0
Lot Depth 107.0
Garage No
Building
Lot Description Urban, Rectangular, Arts Centre, Business Centre, City Lot, Highway Access, Major Highway, Park, Place of Worship, Public Transit
Faces Ottawa St S/ Courtland Ave E
Foundation Concrete Perimeter
Sewer Sewer (Municipal)
Water Municipal
Architectural Style Two Story
Structure Type Vinyl Siding
New Construction No
Others
Senior Community No
Tax ID 225790415
Ownership Freehold/None






