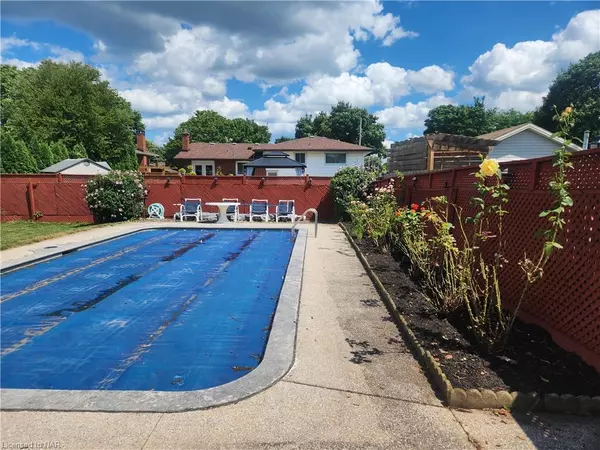
554 Lake Street St. Catharines, ON L2N 4H9
3 Beds
2 Baths
1,010 SqFt
UPDATED:
10/12/2024 08:22 PM
Key Details
Property Type Single Family Home
Sub Type Detached
Listing Status Active
Purchase Type For Sale
Square Footage 1,010 sqft
Price per Sqft $692
MLS Listing ID 40632204
Style Bungalow
Bedrooms 3
Full Baths 1
Half Baths 1
Abv Grd Liv Area 1,010
Originating Board Niagara
Year Built 1968
Annual Tax Amount $4,604
Property Description
Location
Province ON
County Niagara
Area St. Catharines
Zoning R1
Direction Lake St, Between Linwell and Prince Charles
Rooms
Basement Full, Finished
Kitchen 1
Interior
Interior Features None
Heating Forced Air, Natural Gas
Cooling Central Air
Fireplace No
Appliance Dishwasher, Dryer, Freezer, Refrigerator, Stove, Washer
Exterior
Garage Attached Garage, Garage Door Opener
Garage Spaces 1.0
Pool In Ground
Waterfront No
Roof Type Asphalt Shing
Lot Frontage 63.14
Lot Depth 110.24
Garage Yes
Building
Lot Description Urban, None
Faces Lake St, Between Linwell and Prince Charles
Foundation Concrete Perimeter
Sewer Sewer (Municipal)
Water Municipal
Architectural Style Bungalow
Structure Type Stone,Vinyl Siding
New Construction No
Schools
Elementary Schools Hamilton Merrit
High Schools Eden/ St Francis
Others
Senior Community No
Tax ID 462340177
Ownership Freehold/None






