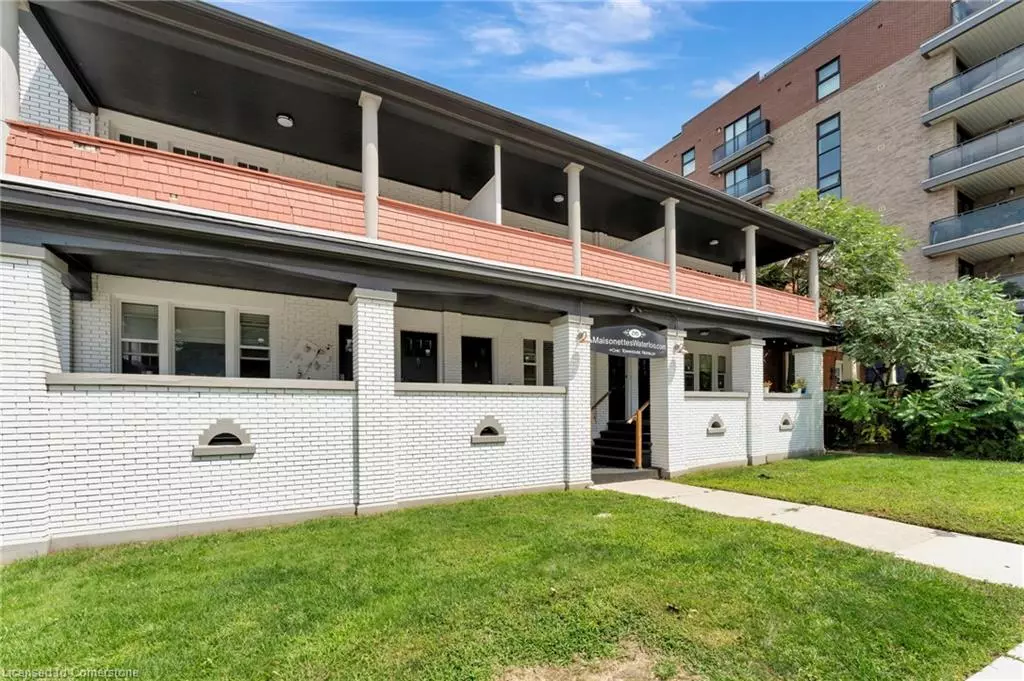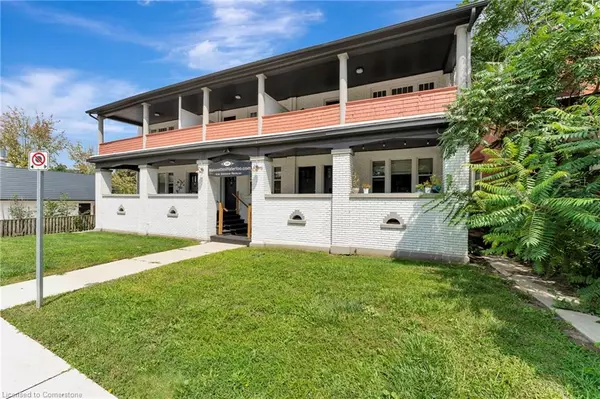
216 King Street S Waterloo, ON N2J 1R3
10 Beds
6 Baths
5,784 SqFt
UPDATED:
10/31/2024 06:04 PM
Key Details
Property Type Multi-Family
Sub Type Multi-5 Unit
Listing Status Active
Purchase Type For Sale
Square Footage 5,784 sqft
Price per Sqft $370
MLS Listing ID 40633042
Bedrooms 10
Abv Grd Liv Area 5,784
Originating Board Waterloo Region
Annual Tax Amount $10,625
Property Description
bedroom with den townhome-style suites with terraces and located in the heart of
the city. No shared hallways. 66 ft. frontage on King St. S. across from the Sun
Life Building.
Large renovation completed in 2020 and 2021 including electrical and plumbing. All
rad controls in units replaced this July. Suites have been tastefully renovated.
Total floor area is 5,784 sf. Boutique building that is unique and sought-after by
AAA+ tenants. Walking distance to Allen Station, University of Waterloo, Conestoga College, Grand Valley Hospital and Kitchener Public Library.
Flat section of roof is Carlisle 60mil EPDM single-ply membrane fully adhered to
mechanical fastened poly-ISO insulation & approx. 10-years old. The sloped section
was upgraded with new GAF laminate shingles in 2017.
This is a rare opportunity! City Planning Report Available to expand size of the
building up to 36 bedrooms. The site is designated Medium Density, 20 metres on
Schedule B1 (Height and Density) which permits a maximum height of 20 metres
(approximately 6 storeys) and a maximum density of 450 bedrooms per hectare. Based
on the site area of 0.08 hectare this translates to a density allowance of approx.
36 bedrooms.
Location
Province ON
County Waterloo
Area 4 - Waterloo West
Zoning U2 20
Direction John St. W. & King St. S.
Rooms
Basement Walk-Up Access, Partial, Unfinished
Kitchen 0
Interior
Interior Features Separate Hydro Meters
Heating Natural Gas, Radiator
Cooling None
Fireplace No
Appliance Disposal, Hot Water Tank Owned, Dishwasher, Dryer, Refrigerator, Stove, Washer
Laundry In-Suite
Exterior
Exterior Feature Awning(s), Balcony, Private Entrance, Separate Hydro Meters
Garage Asphalt, Assigned, Guest
Waterfront No
Roof Type Membrane
Lot Frontage 66.0
Lot Depth 124.08
Garage No
Building
Lot Description Rectangular, Airport, City Lot, Near Golf Course, High Traffic Area, Hospital, Library, Major Anchor, Place of Worship, Public Transit, Regional Mall, School Bus Route, Schools, Shopping Nearby
Faces John St. W. & King St. S.
Story 2
Foundation Poured Concrete
Sewer Sewer (Municipal)
Water Municipal
Structure Type Brick
New Construction No
Schools
Elementary Schools Elizabeth Ziegler And Macgregor & Our Lady Of Lourdes
High Schools Kitchener Waterloo Collegiate
Others
Senior Community No
Tax ID 224150188
Ownership Freehold/None






