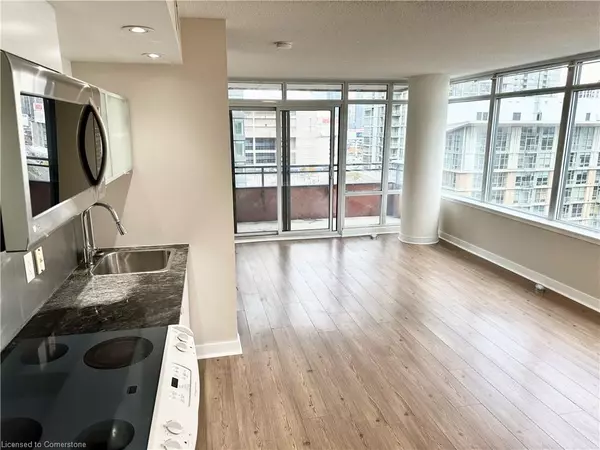
4 Spadina Avenue Avenue #819 Toronto, ON M5V 3Y9
2 Beds
910 SqFt
UPDATED:
11/12/2024 05:06 AM
Key Details
Property Type Single Family Home, Condo
Sub Type Condo/Apt Unit
Listing Status Active
Purchase Type For Rent
Square Footage 910 sqft
MLS Listing ID 40635884
Style 1 Storey/Apt
Bedrooms 2
HOA Y/N Yes
Abv Grd Liv Area 910
Originating Board Mississauga
Property Description
bars, nightly entertainment, sports events > walking distance * Rare Find Perfect for a Aaa Tenant >Locker & ParkingExtras: Windows * Windows * Bright Sunny Unit! Fridge, Stove, B/I Dishwasher, B/I Microwave, Washer, Dryer, All
Electric Light Fixtures
Location
Province ON
County Toronto
Area Tc01 - Toronto Central
Zoning Res
Direction FORT YORK/SPADINA
Rooms
Basement None
Kitchen 1
Interior
Interior Features None
Heating Natural Gas
Cooling Central Air
Fireplace No
Window Features Window Coverings
Appliance Dryer, Microwave, Range Hood, Refrigerator, Stove, Washer
Laundry In-Suite
Exterior
Garage Spaces 1.0
Waterfront No
Garage Yes
Building
Lot Description Highway Access, Hospital, Major Highway, Park, Public Parking, Public Transit, Shopping Nearby, Subways, Other
Faces FORT YORK/SPADINA
Sewer Sewer (Municipal)
Water Municipal
Architectural Style 1 Storey/Apt
Structure Type Brick
New Construction No
Others
Senior Community No
Tax ID 130090148
Ownership Condominium






