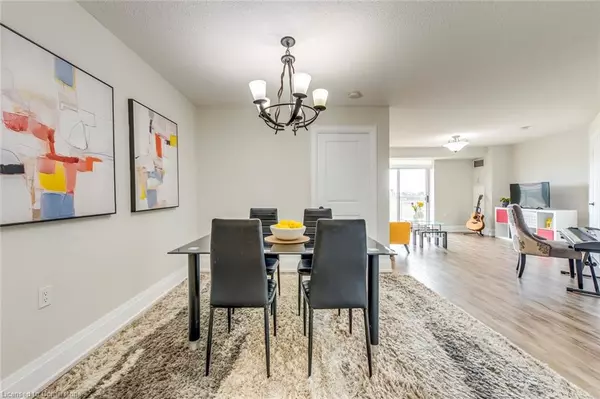
650 Lawrence Avenue W #518 Toronto, ON M6A 3E8
2 Beds
2 Baths
958 SqFt
UPDATED:
11/01/2024 10:27 AM
Key Details
Property Type Condo
Sub Type Condo/Apt Unit
Listing Status Active
Purchase Type For Sale
Square Footage 958 sqft
Price per Sqft $746
MLS Listing ID 40637807
Style 1 Storey/Apt
Bedrooms 2
Full Baths 2
HOA Fees $798/mo
HOA Y/N Yes
Abv Grd Liv Area 958
Originating Board Mississauga
Year Built 2003
Annual Tax Amount $2,703
Property Description
The kitchen is adorned with granite counters and backsplash, & ample cabinetry -perfect for those who love to entertain or cook. The bedrooms offer ample space to unwind, recharge or work from home. The primary suite offers not only a walk in closet, but also a fully renovated ensuite complete w/ frameless shower.
You're just steps away from everything that makes Toronto life so rich: shopping, dining, parks, & transit. This is more than a condo; it's your gateway to the lifestyle you've always dreamed of. Don't miss this opportunity to own a piece of luxury in one of the city's most sought-after locations.
Location
Province ON
County Toronto
Area Tc04 - Toronto Central
Zoning Residential
Direction Lawrence Ave West / Allen Rd
Rooms
Basement None
Kitchen 1
Interior
Interior Features Other
Heating Forced Air, Natural Gas
Cooling Central Air
Fireplace No
Window Features Window Coverings
Appliance Dishwasher, Dryer, Range Hood, Refrigerator, Stove, Washer
Laundry In-Suite
Exterior
Exterior Feature Landscaped, Lighting, Private Entrance
Garage Exclusive, Inside Entry
Garage Spaces 1.0
Waterfront No
Roof Type Asphalt
Porch Open
Garage Yes
Building
Lot Description Urban, Ample Parking, City Lot, High Traffic Area, Highway Access, Hospital, Landscaped, Major Anchor, Major Highway, Public Transit, Rail Access, Shopping Nearby, Other
Faces Lawrence Ave West / Allen Rd
Foundation Concrete Perimeter, Steel Frame
Sewer Sewer (Municipal)
Water Municipal
Architectural Style 1 Storey/Apt
Structure Type Brick
New Construction No
Others
HOA Fee Include Central Air Conditioning,Common Elements,Maintenance Grounds,Heat,Hydro,Gas,Parking,Property Management Fees,Snow Removal,Utilities,Water,Water Heater,Other
Senior Community No
Tax ID 125110243
Ownership Condominium






