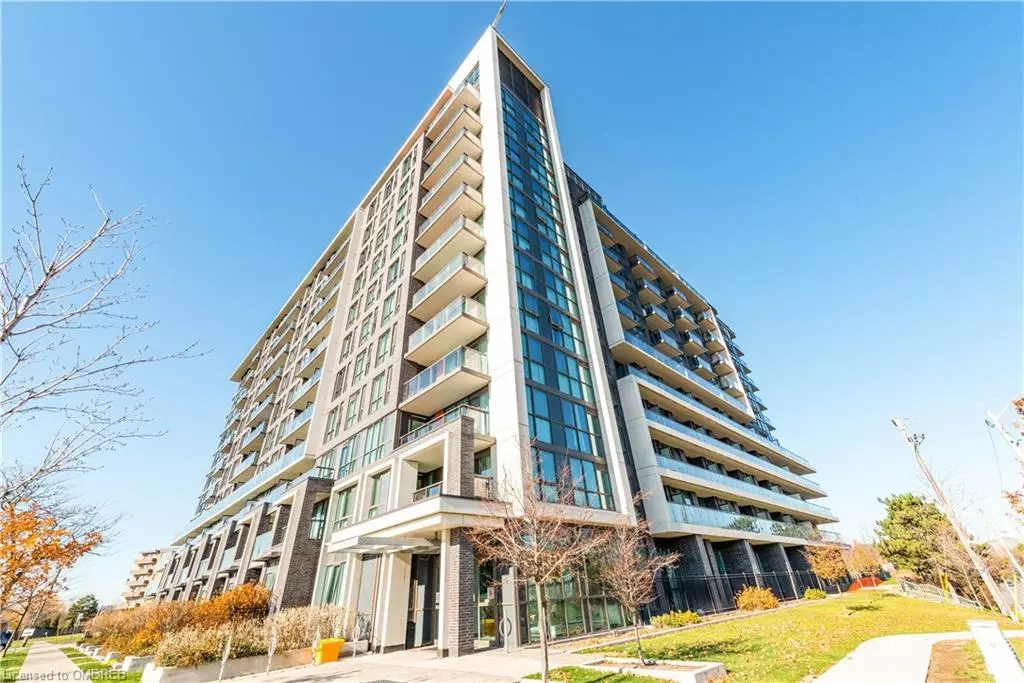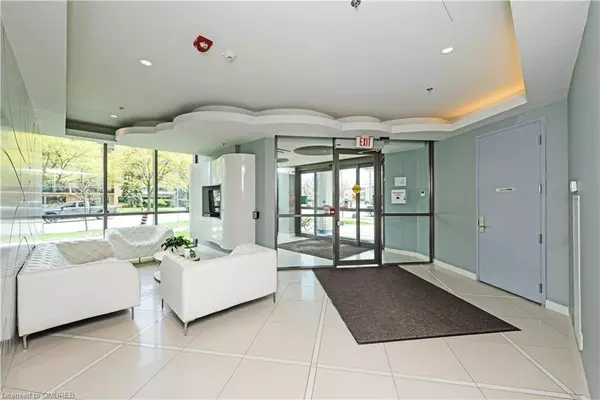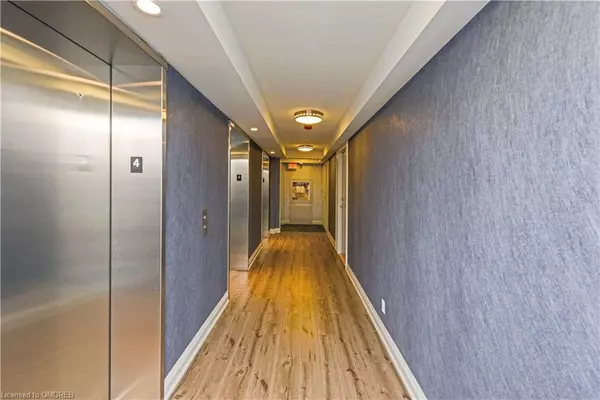
80 Esther Lorrie Drive #802 Toronto, ON M9W 0C6
1 Bed
1 Bath
590 SqFt
UPDATED:
09/26/2024 04:22 PM
Key Details
Property Type Condo
Sub Type Condo/Apt Unit
Listing Status Active
Purchase Type For Sale
Square Footage 590 sqft
Price per Sqft $864
MLS Listing ID 40638974
Style 1 Storey/Apt
Bedrooms 1
Full Baths 1
HOA Fees $535/mo
HOA Y/N Yes
Abv Grd Liv Area 590
Originating Board Oakville
Annual Tax Amount $1,605
Property Description
Location
Province ON
County Toronto
Area Tw10 - Toronto West
Zoning RA
Direction Kipling / Esther Lorrie
Rooms
Kitchen 1
Interior
Interior Features Elevator, Separate Heating Controls, Other
Heating Heat Pump
Cooling Central Air
Fireplace No
Window Features Window Coverings
Appliance Built-in Microwave, Dishwasher, Dryer, Refrigerator, Stove, Washer
Laundry In-Suite
Exterior
Garage Spaces 1.0
Waterfront No
Roof Type Other
Porch Open
Garage Yes
Building
Lot Description Urban, Highway Access, Major Anchor, Park, Playground Nearby, Quiet Area, Schools, Shopping Nearby
Faces Kipling / Esther Lorrie
Sewer Sewer (Municipal)
Water Municipal
Architectural Style 1 Storey/Apt
Structure Type Concrete
New Construction No
Others
HOA Fee Include Association Fee,Insurance,Central Air Conditioning,Common Elements,Maintenance Grounds,Heat,Parking,Water
Senior Community No
Tax ID 765270155
Ownership Condominium






