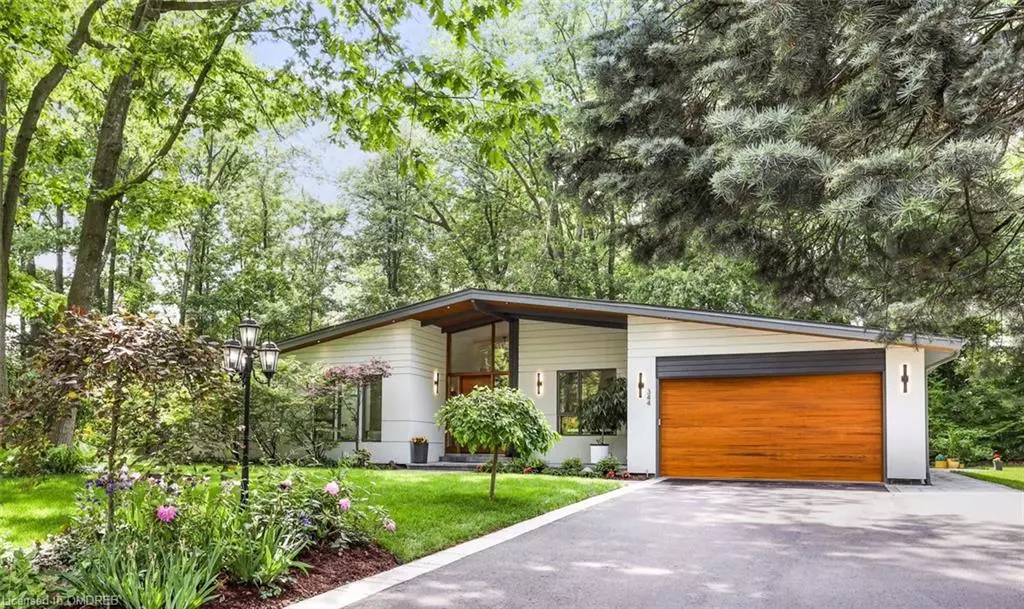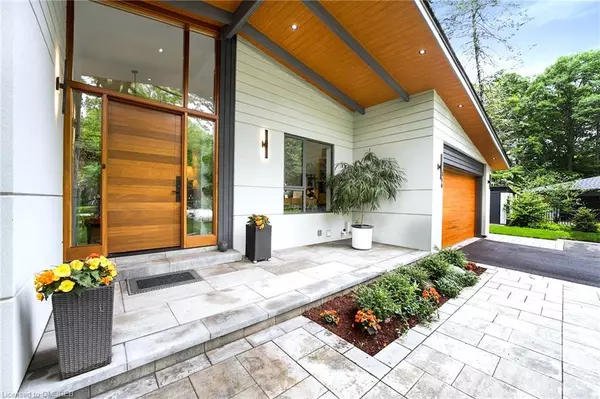
344 Dalewood Drive Oakville, ON L6J 4P5
6 Beds
5 Baths
1,958 SqFt
UPDATED:
09/26/2024 04:22 PM
Key Details
Property Type Single Family Home
Sub Type Detached
Listing Status Active
Purchase Type For Sale
Square Footage 1,958 sqft
Price per Sqft $2,068
MLS Listing ID 40640304
Style Bungalow
Bedrooms 6
Full Baths 4
Half Baths 1
Abv Grd Liv Area 3,718
Originating Board Oakville
Annual Tax Amount $12,343
Property Description
Location
Province ON
County Halton
Area 1 - Oakville
Zoning RL 1-0
Direction Morrison / Lakeshore
Rooms
Basement Separate Entrance, Full, Finished, Sump Pump
Kitchen 2
Interior
Interior Features Auto Garage Door Remote(s), In-Law Floorplan, Upgraded Insulation
Heating Forced Air, Natural Gas
Cooling Central Air
Fireplaces Number 2
Fireplaces Type Gas
Fireplace Yes
Window Features Window Coverings,Skylight(s)
Appliance Oven, Water Heater Owned, Dishwasher, Gas Stove, Stove
Laundry Gas Dryer Hookup, Main Level
Exterior
Garage Attached Garage, Garage Door Opener, Asphalt
Garage Spaces 2.0
Waterfront No
Roof Type Asphalt Shing
Lot Frontage 77.0
Lot Depth 117.0
Garage Yes
Building
Lot Description Urban, Pie Shaped Lot, Ample Parking, Cul-De-Sac, Major Highway, Park, Schools, Trails
Faces Morrison / Lakeshore
Foundation Concrete Block
Sewer Sewer (Municipal)
Water Municipal
Architectural Style Bungalow
Structure Type Stucco
New Construction No
Schools
Elementary Schools New Centralmaple Grovee.J. Jamesst. Vincent Cesst. Mary Cesst. Nicholas Ces
High Schools Oakville Trafalgarst. Thomas Aquinas Css
Others
Senior Community No
Tax ID 247970096
Ownership Freehold/None






