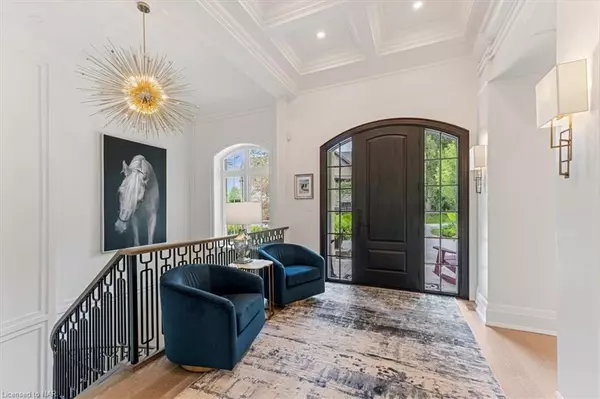
29 Power Glen St. Catharines, ON L2R 6P7
4 Beds
5 Baths
3,300 SqFt
UPDATED:
10/12/2024 08:19 PM
Key Details
Property Type Single Family Home
Sub Type Detached
Listing Status Active
Purchase Type For Sale
Square Footage 3,300 sqft
Price per Sqft $1,475
MLS Listing ID 40630722
Style Bungalow Raised
Bedrooms 4
Full Baths 3
Half Baths 2
Abv Grd Liv Area 6,500
Originating Board Niagara
Year Built 2020
Annual Tax Amount $15,320
Property Description
The chef's kitchen is a culinary masterpiece, equipped with high-end built-in appliances, a spacious walk-in pantry, and a charming dinette which overlooks a glorious patio. The outdoor space is nothing short of spectacular, with award-winning landscaping that enhances the home’s natural beauty.
The primary suite is a luxurious haven, with wall-to-wall windows and patio doors that open to a covered private deck. The spa-like ensuite offers a sanctuary of relaxation, while the dressing room, complete with custom cabinetry, adds a touch of sophistication to your daily routine.
The Lower level with complete walk-out offers a large family room, bar area, a marvelous wall of windows and patio doors, covered patio area, 2 bedrooms with walk-in closets, 2 bathrooms, laundry room and gym. Incredible space for older kids, family and entertaining year round. Don't miss this opportunity to view this stunning home just minutes from the new St. Catharines General Hospital, Brock University, many wineries and great hwy access. This exceptional property truly embodies elegance, comfort, and timeless design.
Location
Province ON
County Niagara
Area St. Catharines
Zoning R1
Direction Pelham Rd to Power Glen
Rooms
Basement Separate Entrance, Walk-Out Access, Full, Finished
Kitchen 1
Interior
Interior Features High Speed Internet, Auto Garage Door Remote(s), Built-In Appliances, In-law Capability
Heating Fireplace-Gas, Forced Air, Natural Gas
Cooling Central Air
Fireplaces Number 3
Fireplaces Type Family Room, Living Room, Gas, Recreation Room
Fireplace Yes
Window Features Window Coverings
Appliance Bar Fridge, Oven, Hot Water Tank Owned
Laundry Laundry Room, Lower Level, Main Level, Multiple Locations, Sink
Exterior
Exterior Feature Backs on Greenbelt, Built-in Barbecue, Landscape Lighting, Lawn Sprinkler System
Garage Attached Garage, Garage Door Opener, Asphalt
Garage Spaces 3.0
Fence Full
Pool In Ground
Utilities Available Street Lights
Waterfront No
Waterfront Description River/Stream
View Y/N true
View Forest, Park/Greenbelt, Trees/Woods
Roof Type Shingle
Porch Patio
Lot Frontage 206.09
Lot Depth 229.1
Garage Yes
Building
Lot Description Urban, Pie Shaped Lot, Cul-De-Sac, Near Golf Course, Greenbelt, Hospital, Park, Place of Worship, Public Transit, Quiet Area, Ravine, Rec./Community Centre, Regional Mall, School Bus Route, Schools, View from Escarpment
Faces Pelham Rd to Power Glen
Foundation Poured Concrete
Sewer Sewer (Municipal)
Water Municipal
Architectural Style Bungalow Raised
Structure Type Stone
New Construction No
Others
Senior Community No
Tax ID 464140015
Ownership Freehold/None






