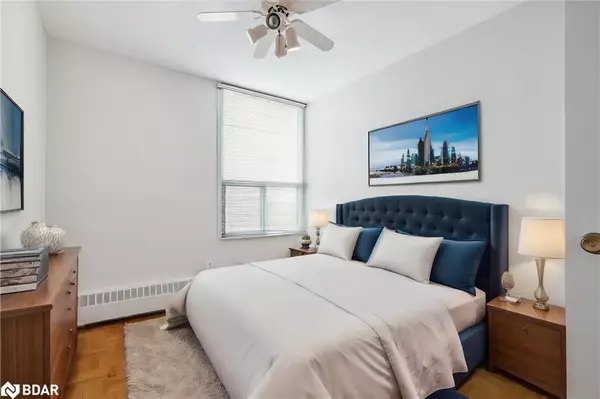
15 Vicora Linkway #1210 Toronto, ON M3C 1A8
3 Beds
2 Baths
1,138 SqFt
UPDATED:
09/26/2024 04:25 PM
Key Details
Property Type Condo
Sub Type Condo/Apt Unit
Listing Status Active
Purchase Type For Sale
Square Footage 1,138 sqft
Price per Sqft $514
MLS Listing ID 40645936
Style 1 Storey/Apt
Bedrooms 3
Full Baths 1
Half Baths 1
HOA Fees $920/mo
HOA Y/N Yes
Abv Grd Liv Area 1,138
Originating Board Barrie
Annual Tax Amount $1,602
Property Description
Well maintained building. Amenities: Gym. Indoor pool. Sauna. Rec Room. Security. Visitor Parking. Laundry. 1 parking and 1 locker.
Location
Province ON
County Toronto
Area Tc11 - Toronto Central
Zoning RM6
Direction Don Mills & Eglinton
Rooms
Basement None
Kitchen 1
Interior
Interior Features Ceiling Fan(s)
Heating Baseboard, Natural Gas
Cooling None
Fireplace No
Appliance Dishwasher, Range Hood, Refrigerator, Stove
Laundry Common Area
Exterior
Garage Spaces 1.0
Waterfront No
Roof Type Flat
Porch Open
Garage Yes
Building
Lot Description Urban, Greenbelt, Major Highway, Park, Playground Nearby, Public Transit, Rec./Community Centre, Schools, Shopping Nearby
Faces Don Mills & Eglinton
Foundation Concrete Perimeter
Sewer Sewer (Municipal)
Water Municipal-Metered
Architectural Style 1 Storey/Apt
New Construction No
Others
Senior Community No
Tax ID 110770178
Ownership Condominium






