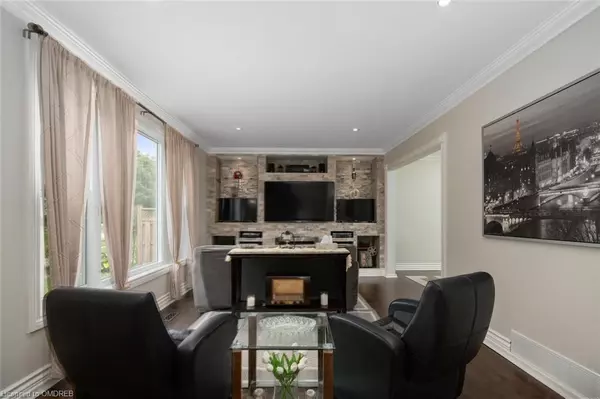
18 Fagan Drive Georgetown, ON L7G 4P3
3 Beds
3 Baths
1,464 SqFt
UPDATED:
10/12/2024 08:35 PM
Key Details
Property Type Single Family Home
Sub Type Detached
Listing Status Active
Purchase Type For Sale
Square Footage 1,464 sqft
Price per Sqft $846
MLS Listing ID 40646162
Style Two Story
Bedrooms 3
Full Baths 2
Half Baths 1
Abv Grd Liv Area 2,044
Originating Board Oakville
Annual Tax Amount $4,090
Property Description
Location
Province ON
County Halton
Area 3 - Halton Hills
Zoning LDR1-2
Direction Delrex > Chelvin > Fagan
Rooms
Basement Separate Entrance, Full, Partially Finished
Kitchen 1
Interior
Interior Features Built-In Appliances
Heating Forced Air, Natural Gas
Cooling Central Air
Fireplace No
Window Features Window Coverings
Appliance Water Heater, Dishwasher, Dryer, Refrigerator, Stove, Washer
Laundry Main Level
Exterior
Exterior Feature Landscaped, Privacy
Garage Asphalt
Utilities Available Cable Connected, Cell Service, Electricity Connected, Garbage/Sanitary Collection, High Speed Internet Avail, Natural Gas Connected, Recycling Pickup, Street Lights, Phone Connected
Waterfront No
Roof Type Asphalt Shing
Porch Patio, Porch
Lot Frontage 60.0
Lot Depth 114.0
Garage No
Building
Lot Description Urban, Hospital, Library, Park, Place of Worship, Quiet Area, Rec./Community Centre, Schools, Shopping Nearby
Faces Delrex > Chelvin > Fagan
Foundation Poured Concrete
Sewer Sewer (Municipal)
Water Municipal
Architectural Style Two Story
Structure Type Vinyl Siding
New Construction No
Others
Senior Community No
Tax ID 250500296
Ownership Freehold/None






