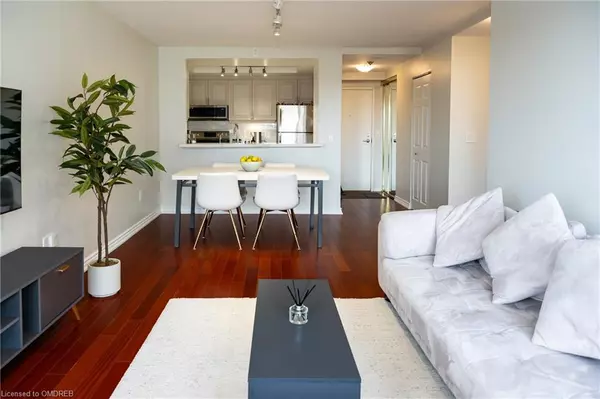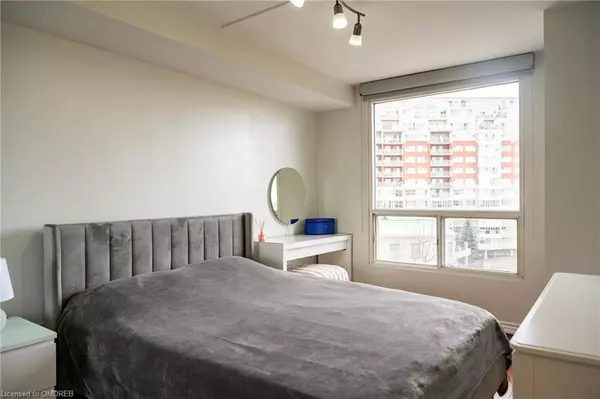
7 Concorde Place #212 Toronto, ON M3C 3N4
1 Bed
1 Bath
684 SqFt
UPDATED:
10/12/2024 08:37 PM
Key Details
Property Type Condo
Sub Type Condo/Apt Unit
Listing Status Active
Purchase Type For Sale
Square Footage 684 sqft
Price per Sqft $788
MLS Listing ID 40651961
Style 1 Storey/Apt
Bedrooms 1
Full Baths 1
HOA Fees $507/mo
HOA Y/N Yes
Abv Grd Liv Area 684
Originating Board Oakville
Year Built 1990
Annual Tax Amount $1,725
Property Description
Location
Province ON
County Toronto
Area Tc13 - Toronto Central
Zoning RM6
Direction Wynford/DVP
Rooms
Basement None
Kitchen 1
Interior
Interior Features None
Heating Forced Air
Cooling Central Air
Fireplace No
Window Features Window Coverings
Appliance Dishwasher, Dryer, Refrigerator, Stove, Washer
Laundry In-Suite
Exterior
Exterior Feature Controlled Entry, Tennis Court(s)
Garage Garage Door Opener
Garage Spaces 1.0
Pool Indoor
Utilities Available Garbage/Sanitary Collection, Street Lights
Waterfront No
View Y/N true
View Park/Greenbelt
Roof Type Asphalt
Garage Yes
Building
Lot Description Urban, Ample Parking, Greenbelt, Highway Access, Library, Major Highway, Park, Public Transit
Faces Wynford/DVP
Foundation Concrete Perimeter
Sewer Sewer (Municipal)
Water Municipal, None
Architectural Style 1 Storey/Apt
Structure Type Concrete
New Construction No
Others
HOA Fee Include Insurance,Building Maintenance,Maintenance Grounds,Heat,Water
Senior Community No
Tax ID 120120019
Ownership Condominium






