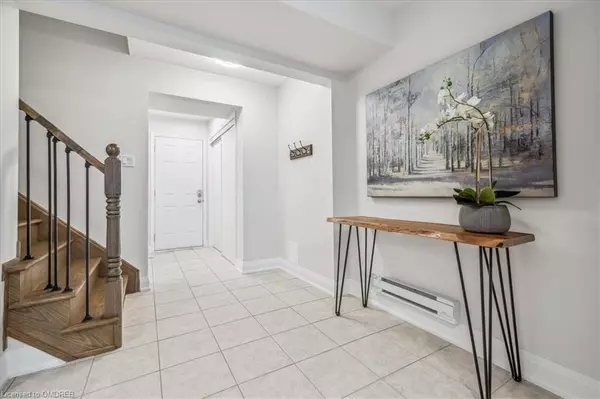
22 Spring Creek Drive Drive #72 Waterdown, ON L8B 1V7
3 Beds
3 Baths
1,901 SqFt
UPDATED:
11/08/2024 02:51 PM
Key Details
Property Type Townhouse
Sub Type Row/Townhouse
Listing Status Active
Purchase Type For Sale
Square Footage 1,901 sqft
Price per Sqft $489
MLS Listing ID 40654724
Style 3 Storey
Bedrooms 3
Full Baths 2
Half Baths 1
Abv Grd Liv Area 1,901
Originating Board Oakville
Year Built 2017
Annual Tax Amount $5,145
Property Description
Location
Province ON
County Hamilton
Area 46 - Waterdown
Zoning R6-42
Direction Dundas St. E. to Spring Creek Dr.
Rooms
Basement None
Kitchen 1
Interior
Interior Features None
Heating Forced Air, Natural Gas
Cooling Central Air
Fireplace No
Exterior
Garage Attached Garage, Inside Entry
Garage Spaces 2.0
Roof Type Asphalt Shing
Porch Open
Lot Frontage 19.85
Lot Depth 62.66
Garage Yes
Building
Lot Description Urban, Highway Access, Shopping Nearby
Faces Dundas St. E. to Spring Creek Dr.
Sewer Sewer (Municipal)
Water Municipal-Metered
Architectural Style 3 Storey
Structure Type Brick,Vinyl Siding
New Construction No
Others
HOA Fee Include Road Maintenance/Snow Removal
Senior Community No
Tax ID 175031349
Ownership Freehold/None






