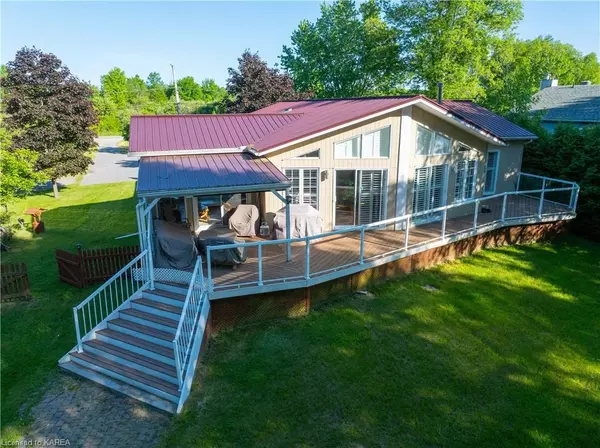
174 Mcnally's Lane Westport, ON K0G 1X0
3 Beds
3 Baths
1,676 SqFt
UPDATED:
10/23/2024 03:22 PM
Key Details
Property Type Single Family Home
Sub Type Detached
Listing Status Active
Purchase Type For Sale
Square Footage 1,676 sqft
Price per Sqft $614
MLS Listing ID 40656175
Style Bungalow
Bedrooms 3
Full Baths 2
Half Baths 1
Abv Grd Liv Area 1,676
Originating Board Kingston
Year Built 2001
Annual Tax Amount $4,739
Lot Size 1.300 Acres
Acres 1.3
Property Description
Location
Province ON
County Leeds And Grenville
Area Rideau Lakes
Zoning RW
Direction Between Westport and Newboro, turn onto McNally's Lane. Follow to sign.
Rooms
Other Rooms Shed(s), Storage
Basement Full, Partially Finished, Sump Pump
Kitchen 2
Interior
Interior Features High Speed Internet, Ceiling Fan(s), In-law Capability, Sewage Pump
Heating Geothermal, Wood, Wood Stove
Cooling Central Air
Fireplaces Number 1
Fireplaces Type Wood Burning, Wood Burning Stove
Fireplace Yes
Window Features Window Coverings,Skylight(s)
Appliance Water Heater Owned, Water Softener, Built-in Microwave, Dishwasher, Dryer, Hot Water Tank Owned, Refrigerator, Stove, Washer
Laundry Main Level
Exterior
Exterior Feature Fishing, Landscaped, Privacy, Year Round Living
Garage Detached Garage, Garage Door Opener, Asphalt
Garage Spaces 2.0
Utilities Available Cell Service, Electricity Connected, Garbage/Sanitary Collection, Recycling Pickup, Phone Connected
Waterfront Yes
Waterfront Description Lake,Direct Waterfront,North,West,Water Access Deeded,Access to Water,Lake/Pond
View Y/N true
View Bay, Lake, Orchard, Trees/Woods, Water
Roof Type Metal
Porch Deck
Lot Frontage 172.27
Lot Depth 367.02
Garage Yes
Building
Lot Description Rural, Ample Parking, Near Golf Course, Library, Park, Place of Worship, Rec./Community Centre, School Bus Route, Schools, Shopping Nearby
Faces Between Westport and Newboro, turn onto McNally's Lane. Follow to sign.
Foundation Poured Concrete
Sewer Septic Tank
Water Drilled Well
Architectural Style Bungalow
Structure Type Hardboard
New Construction No
Others
Senior Community No
Tax ID 442630070
Ownership Freehold/None






