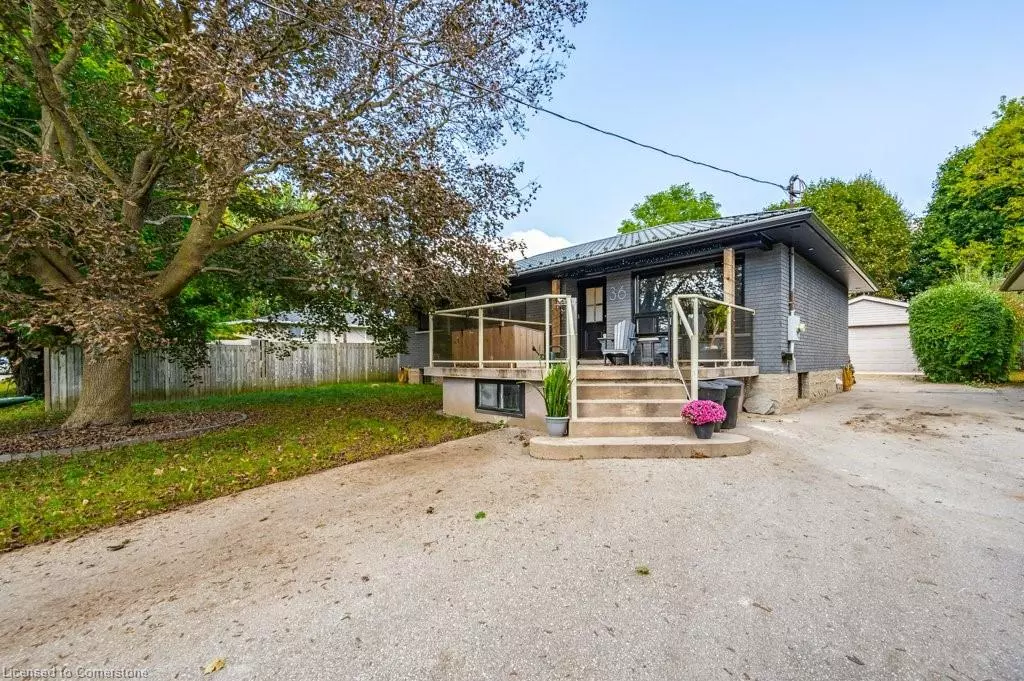
36 Douglas Crescent Fergus, ON N1M 1C2
4 Beds
3 Baths
1,103 SqFt
UPDATED:
11/20/2024 07:24 PM
Key Details
Property Type Single Family Home
Sub Type Detached
Listing Status Active
Purchase Type For Sale
Square Footage 1,103 sqft
Price per Sqft $784
MLS Listing ID 40655963
Style Bungalow
Bedrooms 4
Full Baths 3
Abv Grd Liv Area 2,339
Originating Board Waterloo Region
Year Built 1966
Annual Tax Amount $3,986
Property Description
Location
Province ON
County Wellington
Area Centre Wellington
Zoning R1
Direction Forfar St East
Rooms
Basement Full, Finished
Kitchen 1
Interior
Interior Features Accessory Apartment, In-Law Floorplan, Water Meter
Heating Fireplace-Wood, Forced Air, Natural Gas
Cooling Central Air
Fireplace Yes
Window Features Window Coverings
Appliance Oven, Water Heater Owned, Water Softener, Dryer, Gas Oven/Range, Range Hood, Refrigerator, Stove, Washer
Laundry In Basement, Laundry Room
Exterior
Garage Detached Garage, Garage Door Opener, Asphalt
Garage Spaces 1.5
Waterfront No
Waterfront Description Access to Water
Roof Type Metal
Porch Deck, Patio, Porch
Lot Frontage 60.0
Lot Depth 120.3
Garage Yes
Building
Lot Description Urban, City Lot, Hospital, Open Spaces, Park, Place of Worship, Playground Nearby, Public Transit, Shopping Nearby
Faces Forfar St East
Foundation Concrete Block
Sewer Sewer (Municipal)
Water Municipal
Architectural Style Bungalow
Structure Type Brick
New Construction No
Others
Senior Community No
Tax ID 713890039
Ownership Freehold/None






