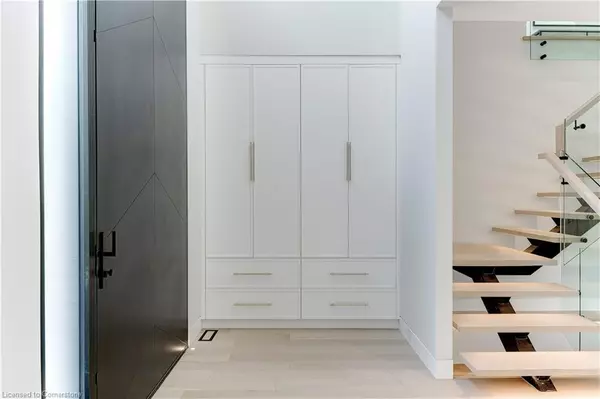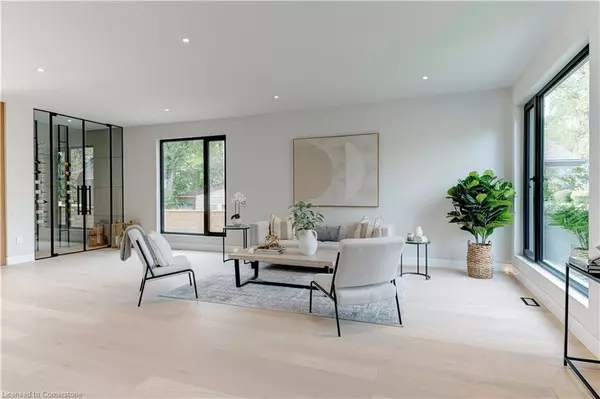
298 Strathcona Drive Burlington, ON L7L 2E1
5 Beds
5 Baths
4,180 SqFt
UPDATED:
10/16/2024 05:51 AM
Key Details
Property Type Single Family Home
Sub Type Detached
Listing Status Active
Purchase Type For Sale
Square Footage 4,180 sqft
Price per Sqft $956
MLS Listing ID XH4198884
Style Two Story
Bedrooms 5
Full Baths 4
Half Baths 1
Abv Grd Liv Area 4,180
Originating Board Hamilton - Burlington
Year Built 2023
Annual Tax Amount $6,037
Property Description
units to a heated garage. No detail has been overlooked!
Location
Province ON
County Halton
Area 33 - Burlington
Zoning RES
Direction Between Lakeshore Rd and Spruce Ave, East of Walker's Line
Rooms
Other Rooms Guest House
Basement Walk-Up Access, Full, Finished
Kitchen 1
Interior
Interior Features Carpet Free, Central Vacuum
Heating Forced Air, Natural Gas
Fireplaces Type Gas
Fireplace Yes
Laundry In Area
Exterior
Garage Attached Garage, Garage Door Opener, Asphalt, Inside Entry
Garage Spaces 2.0
Pool In Ground, Salt Water
Waterfront No
View Y/N true
Roof Type Asphalt
Lot Frontage 70.0
Lot Depth 195.61
Garage Yes
Building
Lot Description Urban, Irregular Lot, Views, Hospital, Library, Park, Place of Worship, Public Transit, Quiet Area, Rec./Community Centre, Schools
Faces Between Lakeshore Rd and Spruce Ave, East of Walker's Line
Foundation Poured Concrete
Sewer Sewer (Municipal)
Water Municipal
Architectural Style Two Story
Level or Stories 2
Structure Type Stucco,Other
New Construction No
Schools
Elementary Schools Tuck, Pineland, St. Raphael, Sacred Heart (Fi)
High Schools Nelson, Assumption
Others
Senior Community No
Tax ID 070230132
Ownership Freehold/None






