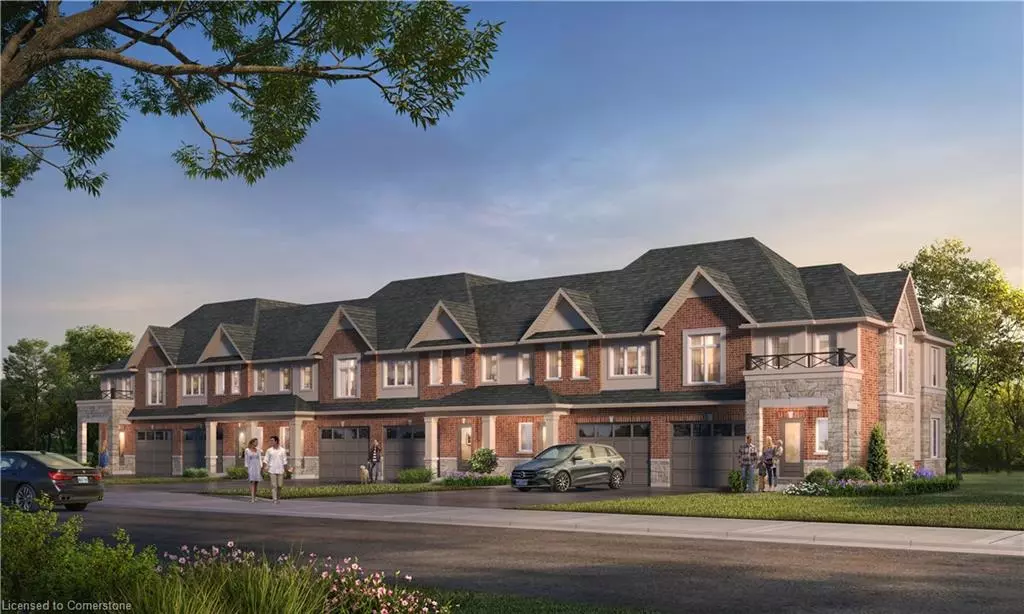
205 Thames Way #34 Hamilton, ON L0R 1W0
3 Beds
3 Baths
1,430 SqFt
UPDATED:
10/27/2024 09:04 PM
Key Details
Property Type Townhouse
Sub Type Row/Townhouse
Listing Status Active
Purchase Type For Sale
Square Footage 1,430 sqft
Price per Sqft $489
MLS Listing ID XH4185421
Style Two Story
Bedrooms 3
Full Baths 2
Half Baths 1
Abv Grd Liv Area 1,430
Originating Board Hamilton - Burlington
Property Description
Location
Province ON
County Hamilton
Area 53 - Glanbrook
Direction Upper James South to White Church Road W to Hampton Brook Way, left on Thames Way. To visit the Sales Centre please speak with the Realtor to book your appointment.
Rooms
Basement Full, Unfinished
Kitchen 1
Interior
Interior Features Air Exchanger, Central Vacuum Roughed-in
Heating Forced Air, Natural Gas
Fireplace No
Exterior
Garage Asphalt, Built-In
Garage Spaces 1.0
Pool None
Waterfront No
Roof Type Asphalt Shing
Garage Yes
Building
Lot Description Urban, Rectangular, Near Golf Course, Hospital, Level, Library, Park, Place of Worship
Faces Upper James South to White Church Road W to Hampton Brook Way, left on Thames Way. To visit the Sales Centre please speak with the Realtor to book your appointment.
Foundation Poured Concrete
Sewer Sewer (Municipal)
Water Municipal
Architectural Style Two Story
Level or Stories 2
Structure Type Brick,Stone,Stucco,Vinyl Siding
New Construction No
Others
Senior Community No
Ownership Freehold/None





