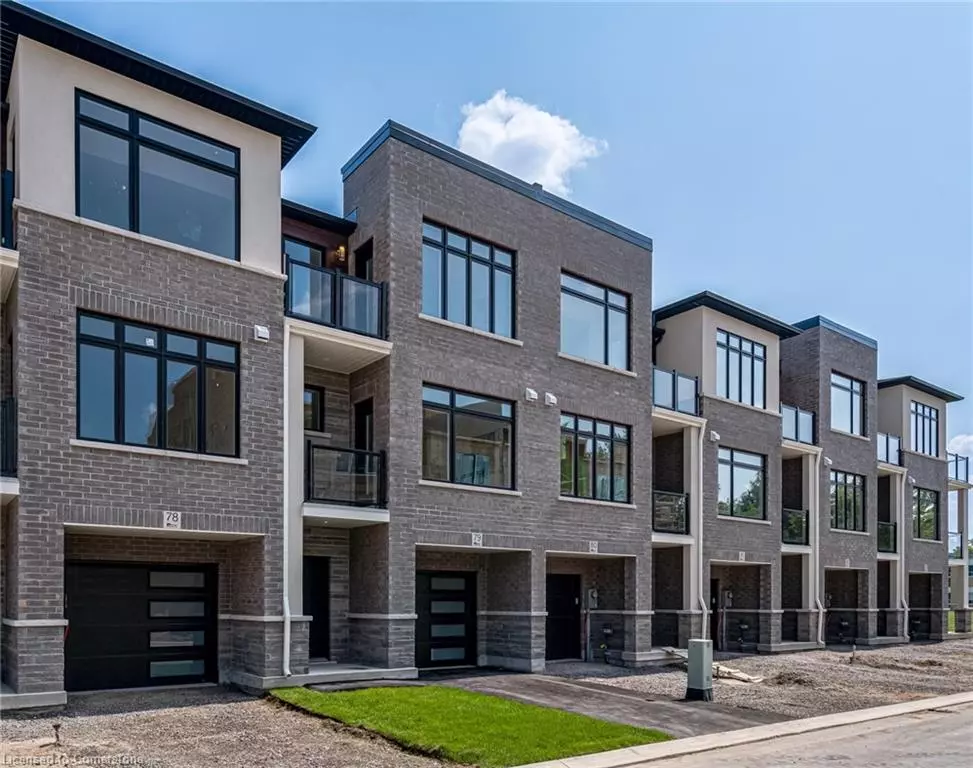
71 Fernridge Common St. Catharines, ON L2M 0E1
3 Beds
3 Baths
1,675 SqFt
UPDATED:
10/16/2024 05:52 AM
Key Details
Property Type Townhouse
Sub Type Row/Townhouse
Listing Status Active
Purchase Type For Sale
Square Footage 1,675 sqft
Price per Sqft $504
MLS Listing ID XH4202737
Style 3 Storey
Bedrooms 3
Full Baths 2
Half Baths 1
Abv Grd Liv Area 1,675
Originating Board Hamilton - Burlington
Property Description
Location
Province ON
County Niagara
Area St. Catharines
Zoning Residential
Direction LOCATED AT 292 VINE STREET, ST. CATHARINES, L2M 4T3 - SCOTT STREET AND VINE STREET
Rooms
Basement None
Kitchen 1
Interior
Interior Features Auto Garage Door Remote(s), Built-In Appliances, Central Vacuum Roughed-in
Heating Forced Air, Natural Gas
Cooling Central Air
Fireplace No
Laundry In-Suite
Exterior
Garage Attached Garage, Garage Door Opener, Asphalt
Garage Spaces 1.0
Waterfront No
Roof Type Asphalt Shing
Lot Frontage 19.68
Lot Depth 70.21
Garage Yes
Building
Lot Description Urban, Rectangular, Major Highway, Park, Place of Worship, Public Transit, Schools
Faces LOCATED AT 292 VINE STREET, ST. CATHARINES, L2M 4T3 - SCOTT STREET AND VINE STREET
Foundation Poured Concrete, Slab
Sewer Sewer (Municipal)
Water Municipal
Architectural Style 3 Storey
Level or Stories 3
Structure Type Stone,Stucco
New Construction No
Schools
Elementary Schools Lincoln Centennial, Prince Of Whales, St. Alfred Catholic
High Schools Laura Secord Secondary
Others
Senior Community No
Tax ID 465470071
Ownership Freehold/None






