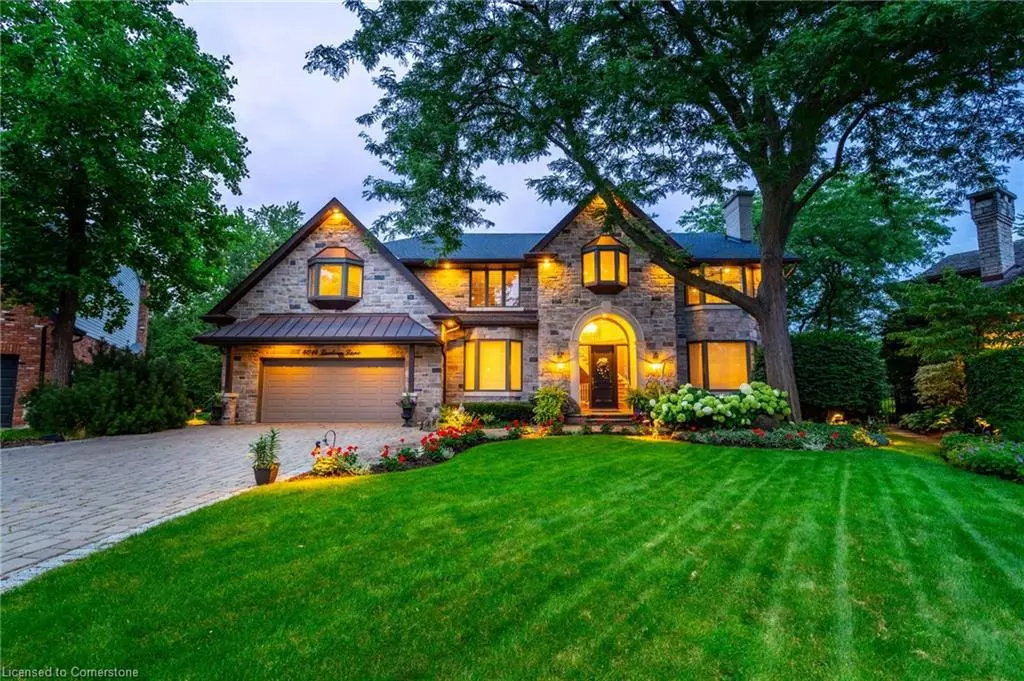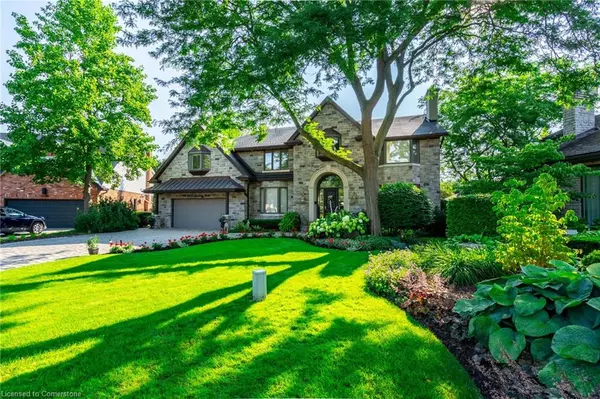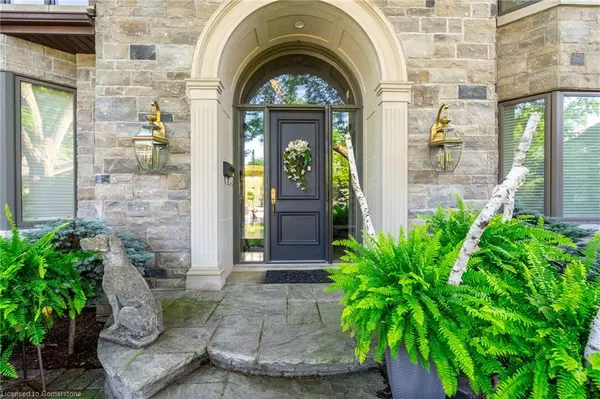
4014 Lantern Lane Burlington, ON L7L 5Z2
5 Beds
5 Baths
5,143 SqFt
UPDATED:
11/20/2024 12:38 AM
Key Details
Property Type Single Family Home
Sub Type Detached
Listing Status Active Under Contract
Purchase Type For Sale
Square Footage 5,143 sqft
Price per Sqft $768
MLS Listing ID XH4201450
Style Two Story
Bedrooms 5
Full Baths 3
Half Baths 2
Abv Grd Liv Area 5,143
Originating Board Hamilton - Burlington
Year Built 1990
Annual Tax Amount $19,474
Property Description
Location
Province ON
County Halton
Area 33 - Burlington
Direction Lakeshore Road to Walkers Line, right on Lantern Lane.
Rooms
Other Rooms Gazebo, Shed(s)
Basement Full, Finished, Sump Pump
Kitchen 1
Interior
Interior Features Central Vacuum
Heating Forced Air, Natural Gas
Fireplaces Type Gas
Fireplace Yes
Appliance Water Purifier
Laundry In-Suite
Exterior
Garage Attached Garage, Garage Door Opener, Interlock
Garage Spaces 2.0
Pool In Ground
Waterfront No
Waterfront Description Lake/Pond
Roof Type Asphalt Shing,Metal
Lot Frontage 51.0
Lot Depth 176.0
Garage Yes
Building
Lot Description Urban, Pie Shaped Lot, Cul-De-Sac, Park, Place of Worship, Public Transit, Ravine, Schools
Faces Lakeshore Road to Walkers Line, right on Lantern Lane.
Foundation Poured Concrete
Sewer Sewer (Municipal)
Water Municipal
Architectural Style Two Story
Level or Stories 2
Structure Type Brick,Stone
New Construction No
Schools
Elementary Schools Hdsb - John T. Tuck. Hcdsb - St. Raphael
High Schools Hdsb - Nelson High Hcdsb - Assumption
Others
Senior Community No
Tax ID 070230064
Ownership Freehold/None






