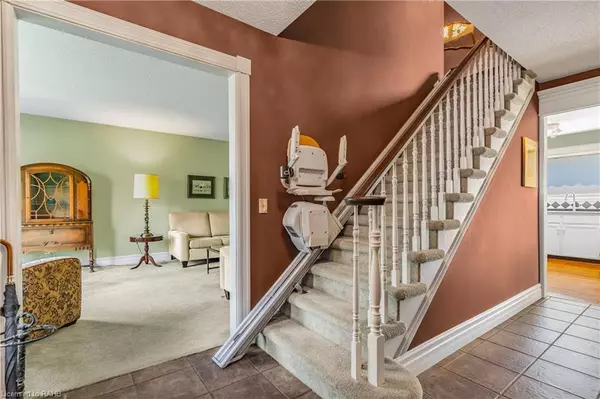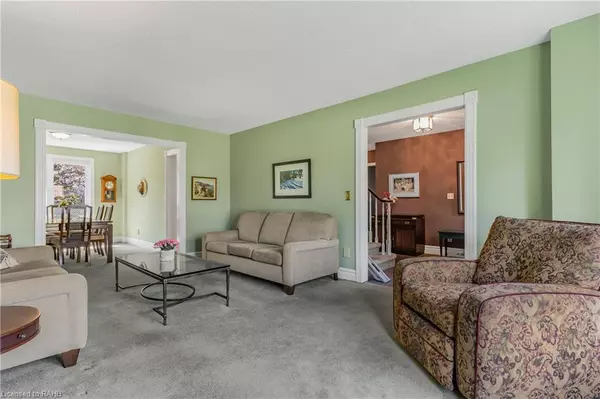
38 Oceanic Drive Stoney Creek, ON L8E 4H5
3 Beds
3 Baths
2,000 SqFt
UPDATED:
11/03/2024 09:02 PM
Key Details
Property Type Single Family Home
Sub Type Detached
Listing Status Active
Purchase Type For Sale
Square Footage 2,000 sqft
Price per Sqft $635
MLS Listing ID XH4202418
Style Two Story
Bedrooms 3
Full Baths 2
Half Baths 1
Abv Grd Liv Area 2,000
Originating Board Hamilton - Burlington
Year Built 1984
Annual Tax Amount $6,736
Property Description
opportunity to reside in tranquility near lake Ontario. Situated amidst lush greenery, it boasts a prime
location, backing onto a tranquil pond, where the soothing sounds of water meet the symphony of
chirping birds and rustling leaves. The property's enchanting surroundings provide a sanctuary from the
hustle and bustle of everyday life, inviting you to unwind and reconnect with nature. Whether enjoying
peaceful strolls along the nearby trail or simply basking in the beauty of the landscape from the comfort
of the home's spacious interiors, this home promises a lifestyle of serenity and rejuvenation.
Location
Province ON
County Hamilton
Area 51 - Stoney Creek
Zoning R4, OS
Direction North Service Road to Parkledge Drive to Drakes Drive to Oceanic Drive
Rooms
Basement Full, Unfinished
Kitchen 1
Interior
Heating Forced Air, Natural Gas
Fireplace No
Laundry In-Suite
Exterior
Garage Attached Garage, Garage Door Opener, Asphalt, Inside Entry
Garage Spaces 2.0
Pool None
Waterfront No
Waterfront Description Lake/Pond,River/Stream
Roof Type Asphalt Shing
Lot Frontage 54.26
Lot Depth 195.58
Garage Yes
Building
Lot Description Urban, Rectangular, Beach, Park, Quiet Area, Schools
Faces North Service Road to Parkledge Drive to Drakes Drive to Oceanic Drive
Foundation Poured Concrete
Sewer Sewer (Municipal)
Water Municipal
Architectural Style Two Story
Level or Stories 2
Structure Type Brick
New Construction No
Schools
Elementary Schools Eastdale St. Agnes
High Schools Orchard Park St. John Henry Newman
Others
Senior Community No
Tax ID 173300063
Ownership Freehold/None






