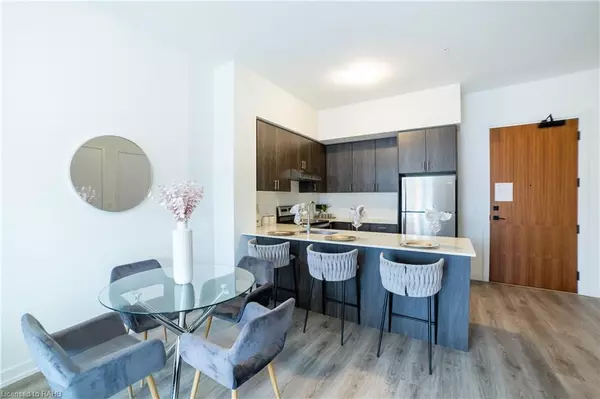
121 #8 Highway #104 Stoney Creek, ON L9G 0A3
1 Bed
1 Bath
620 SqFt
UPDATED:
10/16/2024 05:52 AM
Key Details
Property Type Condo
Sub Type Condo/Apt Unit
Listing Status Active
Purchase Type For Sale
Square Footage 620 sqft
Price per Sqft $774
MLS Listing ID XH4202721
Style 1 Storey/Apt
Bedrooms 1
Full Baths 1
HOA Fees $382
HOA Y/N Yes
Abv Grd Liv Area 620
Originating Board Hamilton - Burlington
Year Built 2022
Annual Tax Amount $3,035
Property Description
Location
Province ON
County Hamilton
Area 51 - Stoney Creek
Direction Highway #8 between Centennial Pkwy & Gray Road
Rooms
Basement None, Unfinished
Kitchen 1
Interior
Heating Forced Air, Natural Gas
Fireplace No
Laundry In-Suite
Exterior
Garage Asphalt, Built-In, Exclusive, Inside Entry
Waterfront No
Roof Type Flat,Tar/Gravel
Porch Open
Garage No
Building
Lot Description Urban, Irregular Lot, Hospital, Park, Place of Worship, Public Transit, Rec./Community Centre, Schools
Faces Highway #8 between Centennial Pkwy & Gray Road
Foundation Poured Concrete
Sewer Sewer (Municipal)
Water Municipal
Architectural Style 1 Storey/Apt
Level or Stories 1
Structure Type Block
New Construction No
Schools
Elementary Schools Eastdale - St. Agnes
High Schools Orchard Park - St. John Henry Newman
Others
HOA Fee Include Insurance,Common Elements,Parking,Water
Senior Community No
Tax ID 186170014
Ownership Condominium






