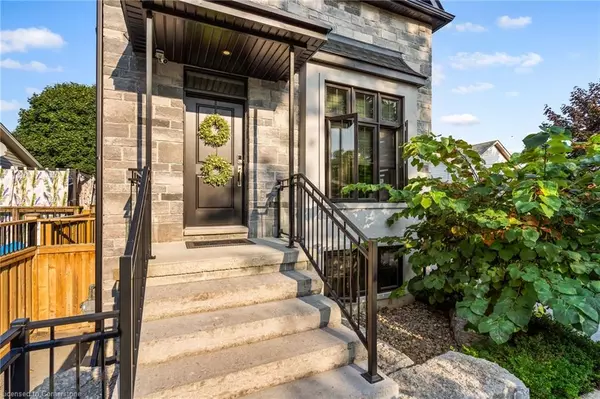
8 Stanmary Drive St. Catharines, ON L2N 5T4
2 Beds
3 Baths
1,162 SqFt
UPDATED:
10/16/2024 05:57 AM
Key Details
Property Type Single Family Home
Sub Type Detached
Listing Status Active
Purchase Type For Sale
Square Footage 1,162 sqft
Price per Sqft $821
MLS Listing ID XH4205662
Style Bungaloft
Bedrooms 2
Full Baths 2
Half Baths 1
Abv Grd Liv Area 1,162
Originating Board Hamilton - Burlington
Year Built 2020
Annual Tax Amount $5,178
Property Description
Location
Province ON
County Niagara
Area St. Catharines
Direction Use GPS
Rooms
Basement Separate Entrance, Full, Finished
Kitchen 1
Interior
Interior Features Central Vacuum
Heating Forced Air, Natural Gas
Fireplaces Type Gas
Fireplace Yes
Laundry In-Suite
Exterior
Garage Attached Garage, Asphalt
Garage Spaces 2.0
Pool None
Waterfront No
Roof Type Asphalt Shing
Lot Frontage 43.26
Lot Depth 77.48
Garage Yes
Building
Lot Description Urban, Irregular Lot, Beach, Hospital, Public Transit, Quiet Area, Rec./Community Centre
Faces Use GPS
Foundation Poured Concrete
Sewer Sewer (Municipal)
Water Municipal
Architectural Style Bungaloft
Structure Type Board & Batten Siding
New Construction No
Others
Senior Community No
Tax ID 462580477
Ownership Freehold/None






