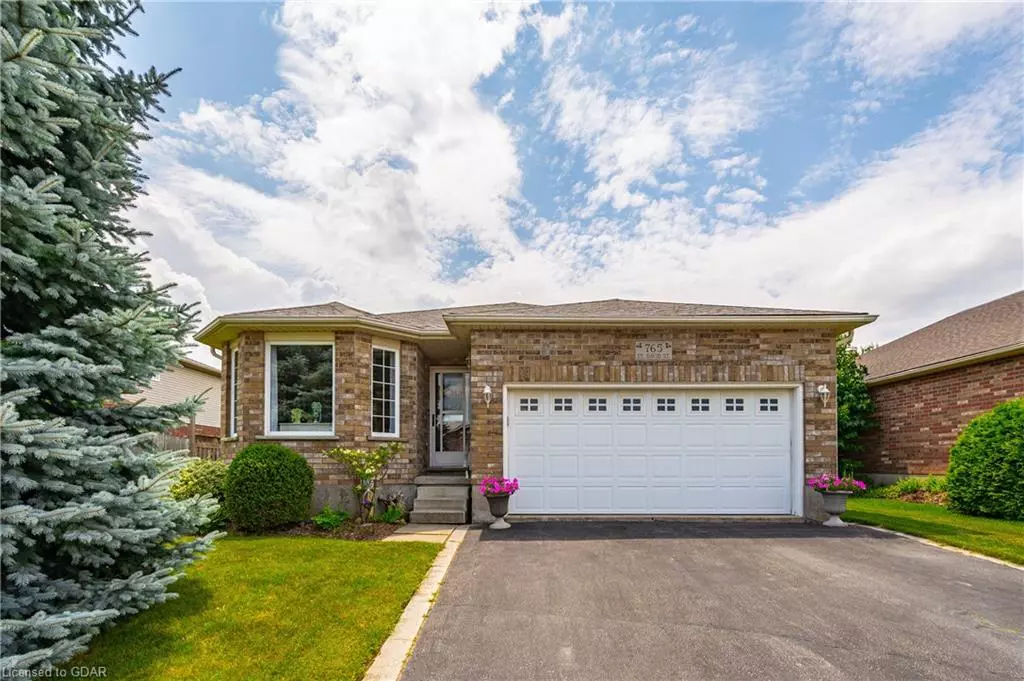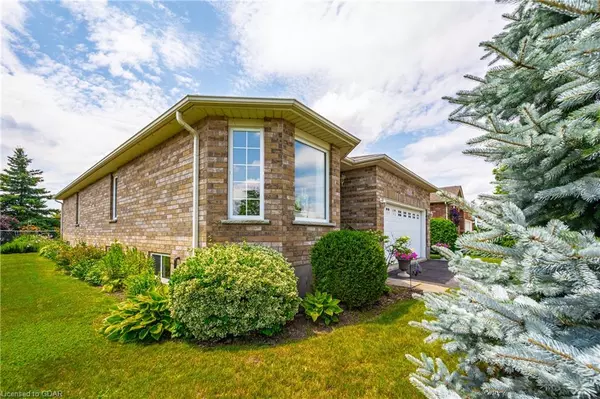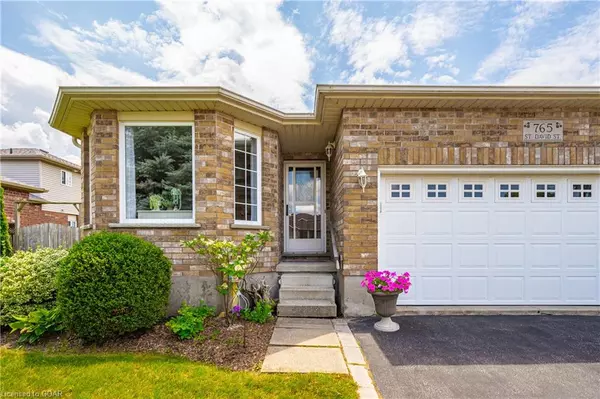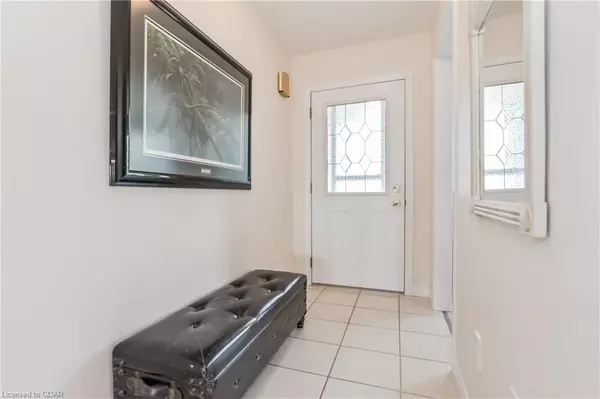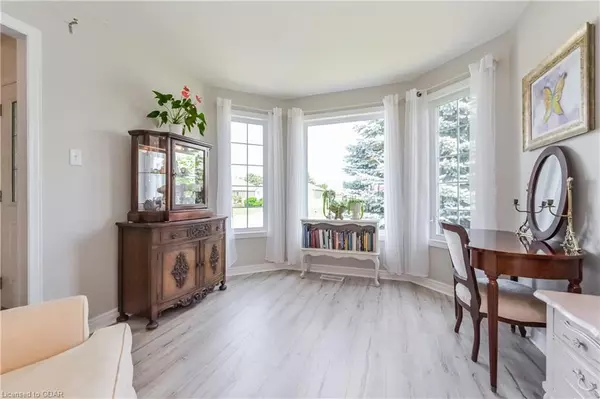
765 St. David Street South Fergus, ON N1M 3V1
4 Beds
3 Baths
1,568 SqFt
UPDATED:
11/16/2024 06:01 PM
Key Details
Property Type Single Family Home
Sub Type Detached
Listing Status Active
Purchase Type For Sale
Square Footage 1,568 sqft
Price per Sqft $573
MLS Listing ID 40657500
Style Bungalow
Bedrooms 4
Full Baths 2
Half Baths 1
Abv Grd Liv Area 3,082
Originating Board Guelph & District
Year Built 2002
Annual Tax Amount $4,801
Property Description
Location
Province ON
County Wellington
Area Centre Wellington
Zoning R1B
Direction Belsyde Ave
Rooms
Basement Full, Partially Finished, Sump Pump
Kitchen 1
Interior
Interior Features Work Bench
Heating Forced Air, Natural Gas
Cooling Central Air
Fireplace No
Appliance Range, Water Heater Owned, Water Softener, Dishwasher, Dryer, Hot Water Tank Owned, Range Hood, Refrigerator, Stove, Washer
Laundry Main Level
Exterior
Garage Attached Garage, Garage Door Opener, Asphalt
Garage Spaces 2.0
Fence Full
Waterfront No
Roof Type Asphalt Shing
Porch Deck
Lot Frontage 55.38
Lot Depth 119.91
Garage Yes
Building
Lot Description Urban, Arts Centre, Business Centre, Campground, Dog Park, City Lot, Near Golf Course, Hospital, Landscaped, Library, Major Highway, Park, Place of Worship, Playground Nearby, Rec./Community Centre, Schools, Shopping Nearby, Trails
Faces Belsyde Ave
Foundation Poured Concrete
Sewer Sewer (Municipal)
Water Municipal-Metered
Architectural Style Bungalow
Structure Type Brick
New Construction No
Others
Senior Community No
Tax ID 714991066
Ownership Freehold/None


