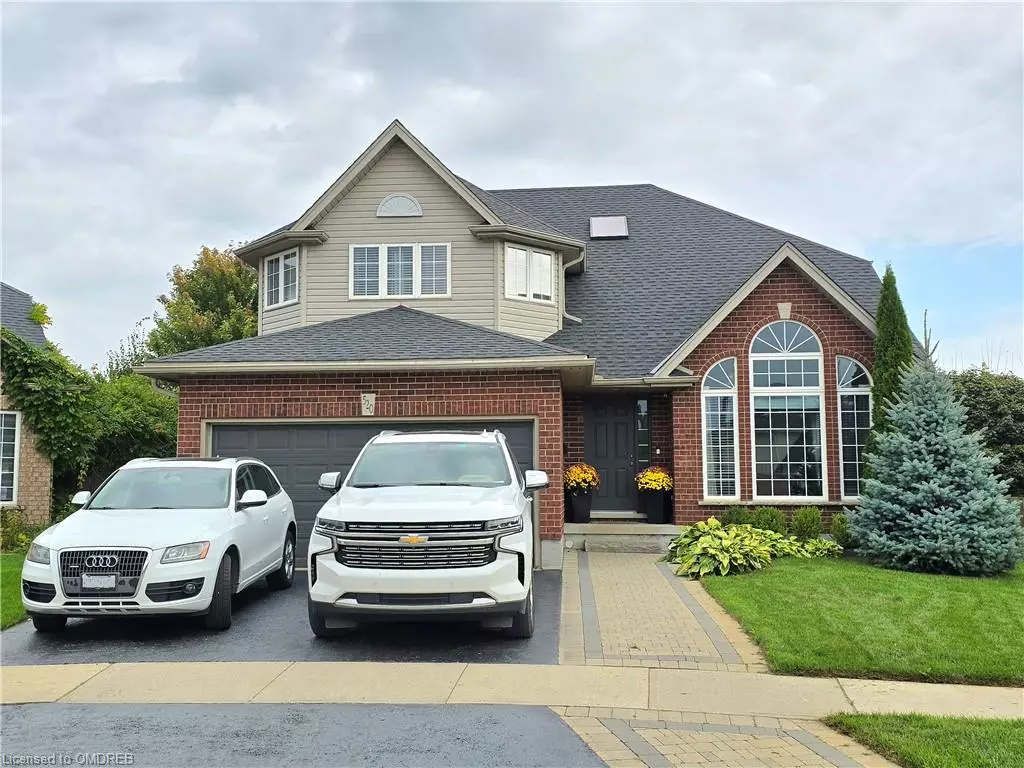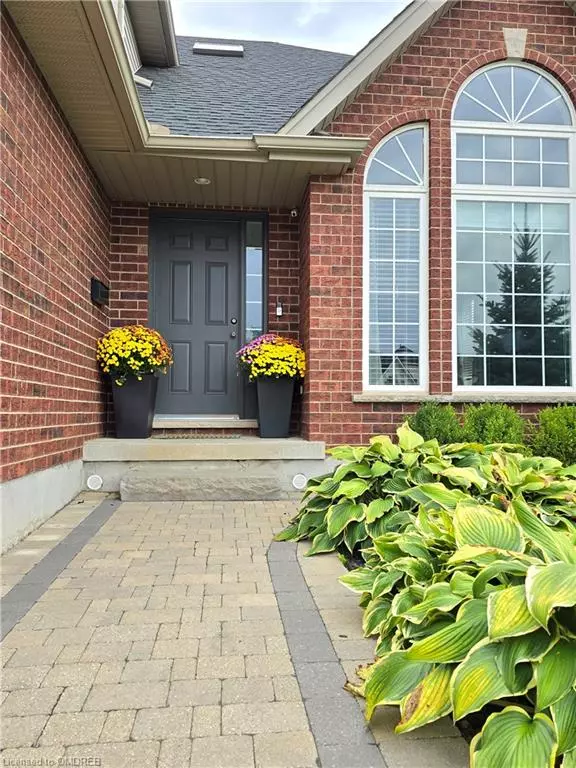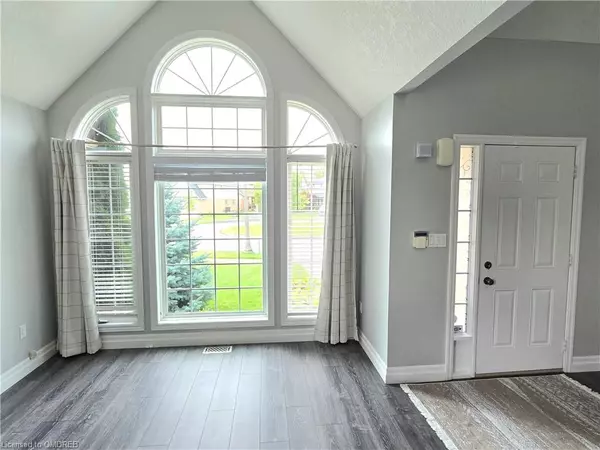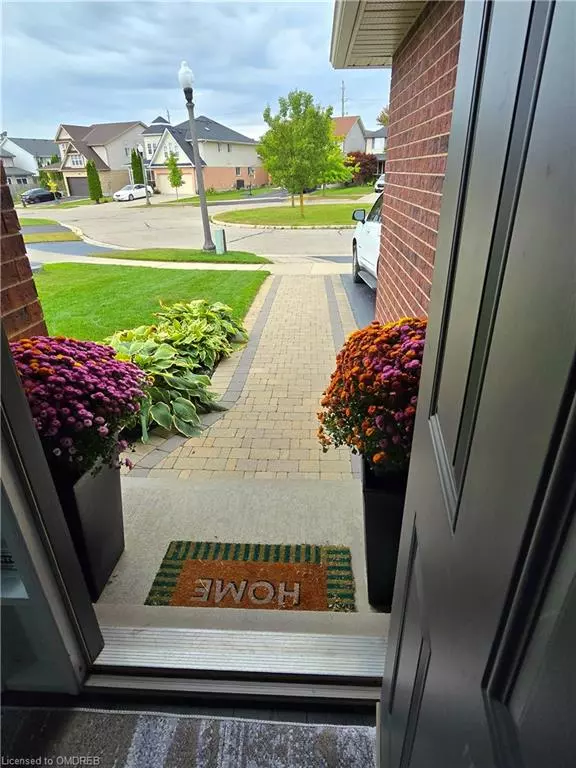
520 Pine Hollow Court Kitchener, ON N2R 1T3
5 Beds
4 Baths
2,157 SqFt
UPDATED:
10/12/2024 08:40 PM
Key Details
Property Type Single Family Home
Sub Type Detached
Listing Status Active
Purchase Type For Sale
Square Footage 2,157 sqft
Price per Sqft $551
MLS Listing ID 40658066
Style Two Story
Bedrooms 5
Full Baths 3
Half Baths 1
Abv Grd Liv Area 3,192
Originating Board Oakville
Year Built 2008
Annual Tax Amount $5,447
Property Description
Location
Province ON
County Waterloo
Area 3 - Kitchener West
Zoning R-4
Direction Huron Rd to Strasburg Rd South to Rush Meadow St to Pine Hollow Ct
Rooms
Basement Full, Finished, Sump Pump
Kitchen 1
Interior
Interior Features Auto Garage Door Remote(s), Built-In Appliances
Heating Forced Air, Natural Gas
Cooling Central Air
Fireplaces Number 2
Fireplace Yes
Window Features Skylight(s)
Appliance Water Purifier, Water Softener, Dishwasher, Dryer, Range Hood, Refrigerator, Stove, Washer
Laundry In-Suite, Main Level
Exterior
Exterior Feature Landscaped
Garage Attached Garage, Garage Door Opener, Asphalt, Interlock, Paver Block
Garage Spaces 2.0
Waterfront No
Waterfront Description Lake/Pond
Roof Type Asphalt Shing
Porch Deck, Patio
Lot Frontage 33.46
Lot Depth 97.0
Garage No
Building
Lot Description Urban, Pie Shaped Lot, Airport, Arts Centre, Cul-De-Sac, Near Golf Course, Greenbelt, Highway Access, Landscaped, Library, Major Anchor, Park, Place of Worship, Public Transit, Quiet Area, Ravine, Rec./Community Centre, Regional Mall, School Bus Route, Schools, Shopping Nearby
Faces Huron Rd to Strasburg Rd South to Rush Meadow St to Pine Hollow Ct
Foundation Poured Concrete
Sewer Sewer (Municipal)
Water Municipal-Metered
Architectural Style Two Story
Structure Type Vinyl Siding
New Construction No
Others
Senior Community No
Tax ID 227221493
Ownership Freehold/None






