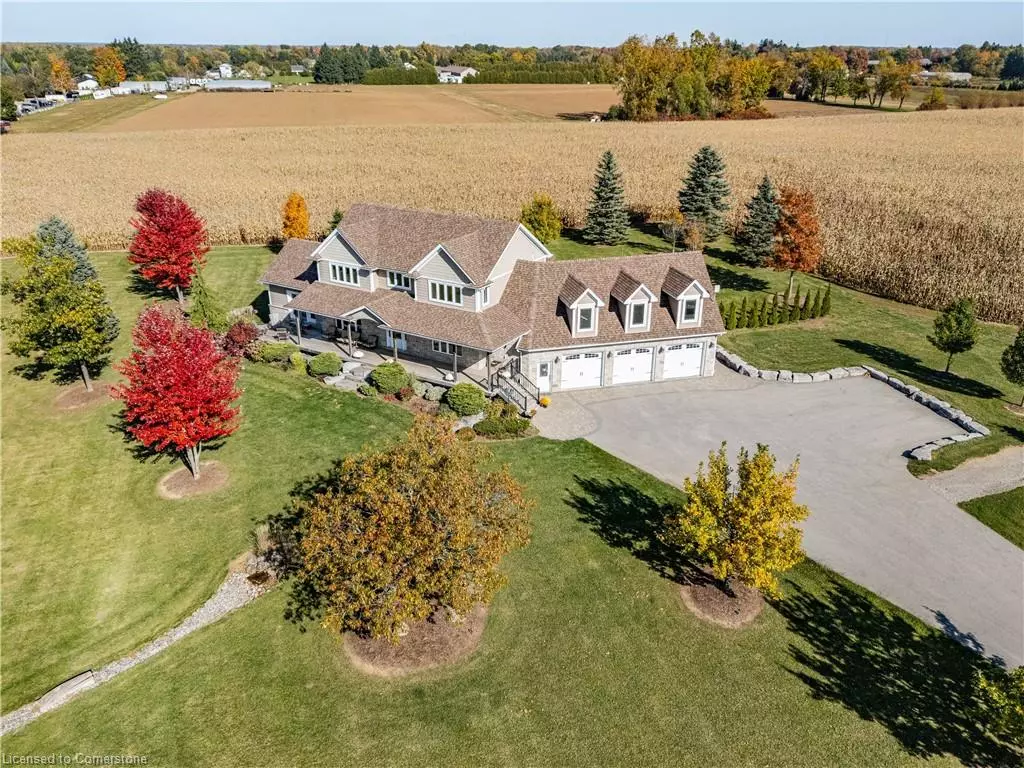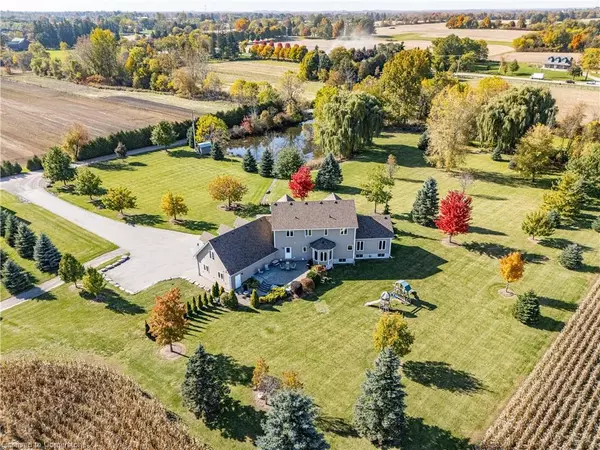
208 6th Concession Rd E Flamborough, ON L8B 1M4
5 Beds
4 Baths
2,904 SqFt
UPDATED:
10/31/2024 05:08 PM
Key Details
Property Type Vacant Land
Sub Type Agriculture
Listing Status Active
Purchase Type For Sale
Square Footage 2,904 sqft
Price per Sqft $2,048
MLS Listing ID 40655753
Style Two Story
Bedrooms 5
Full Baths 4
Abv Grd Liv Area 2,904
Originating Board Hamilton - Burlington
Year Built 2010
Annual Tax Amount $8,001
Lot Size 104.000 Acres
Acres 104.0
Property Description
Location
Province ON
County Hamilton
Area 43 - Flamborough
Zoning P7, A1, A2
Direction CENTRE RD - 6TH CONC ROAD EAST - TURN WEST
Rooms
Other Rooms Greenhouse, Storage
Basement Walk-Up Access, Full, Partially Finished
Kitchen 1
Interior
Interior Features Auto Garage Door Remote(s)
Heating Geothermal
Cooling Central Air
Fireplaces Number 2
Fireplaces Type Living Room, Gas, Recreation Room
Fireplace Yes
Appliance Dishwasher, Dryer, Refrigerator, Stove, Washer
Laundry In-Suite
Exterior
Garage Attached Garage, Garage Door Opener
Garage Spaces 3.0
Utilities Available Electricity Connected, Garbage/Sanitary Collection, Natural Gas Connected, Recycling Pickup, Other
Waterfront No
Waterfront Description River/Stream
Roof Type Asphalt Shing
Lot Frontage 787.0
Lot Depth 3427.0
Garage Yes
Building
Lot Description Irregular Lot, Near Golf Course, Greenbelt, School Bus Route
Faces CENTRE RD - 6TH CONC ROAD EAST - TURN WEST
Foundation Poured Concrete
Sewer Septic Tank
Water Drilled Well
Architectural Style Two Story
Structure Type Stone,Vinyl Siding
New Construction No
Others
Senior Community No
Tax ID 175120065
Ownership Freehold/None






