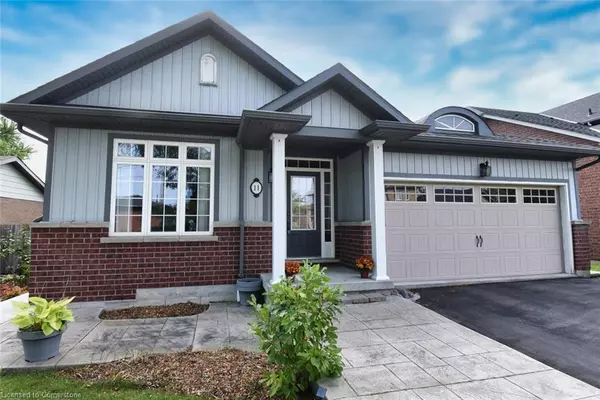
11 Sidare Court Grimsby, ON L3M 4E8
2 Beds
3 Baths
1,390 SqFt
UPDATED:
10/12/2024 08:40 PM
Key Details
Property Type Single Family Home
Sub Type Detached
Listing Status Active
Purchase Type For Sale
Square Footage 1,390 sqft
Price per Sqft $646
MLS Listing ID 40658575
Style Bungalow
Bedrooms 2
Full Baths 2
Half Baths 1
Abv Grd Liv Area 1,390
Originating Board Hamilton - Burlington
Year Built 2009
Annual Tax Amount $4,897
Property Description
Location
Province ON
County Niagara
Area Grimsby
Zoning R2
Direction North Service Road to Sidare
Rooms
Basement Development Potential, Full, Unfinished
Kitchen 1
Interior
Interior Features None
Heating Fireplace-Gas, Forced Air, Natural Gas
Cooling Central Air
Fireplaces Type Family Room
Fireplace Yes
Window Features Window Coverings
Appliance Dishwasher, Dryer, Refrigerator, Stove, Washer
Laundry In-Suite
Exterior
Garage Attached Garage
Garage Spaces 2.0
Waterfront No
Roof Type Asphalt Shing
Handicap Access Open Floor Plan, Shower Stall, Wheelchair Access
Lot Frontage 48.33
Lot Depth 129.73
Garage Yes
Building
Lot Description Urban, Rectangular, Highway Access, Shopping Nearby
Faces North Service Road to Sidare
Foundation Concrete Perimeter
Sewer Sewer (Municipal)
Water Municipal
Architectural Style Bungalow
Structure Type Vinyl Siding
New Construction No
Others
Senior Community No
Tax ID 460010168
Ownership Freehold/None






