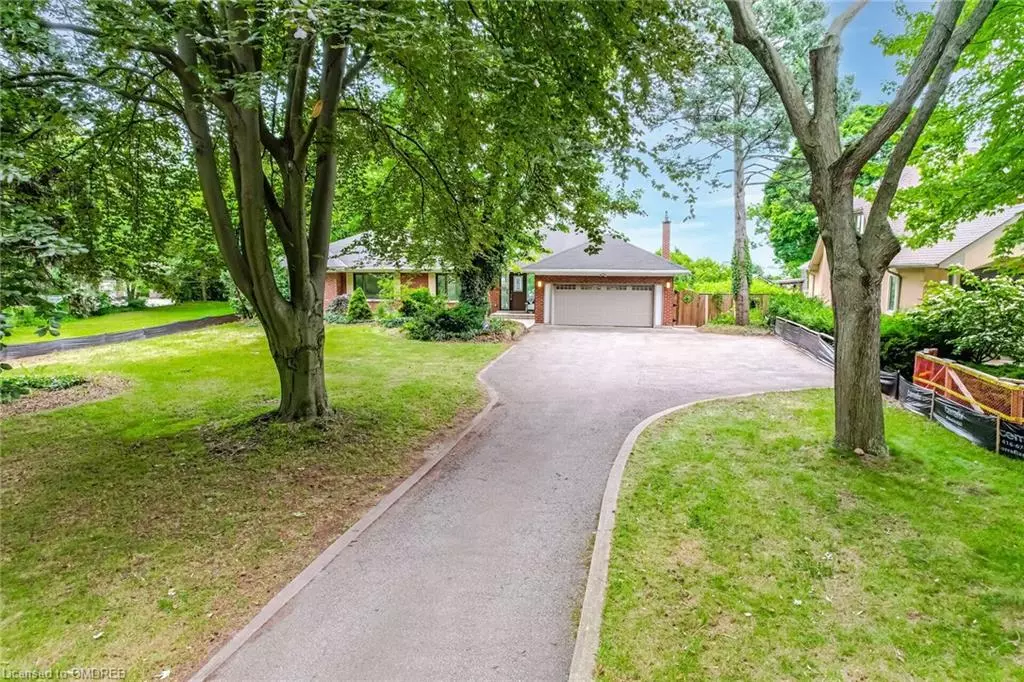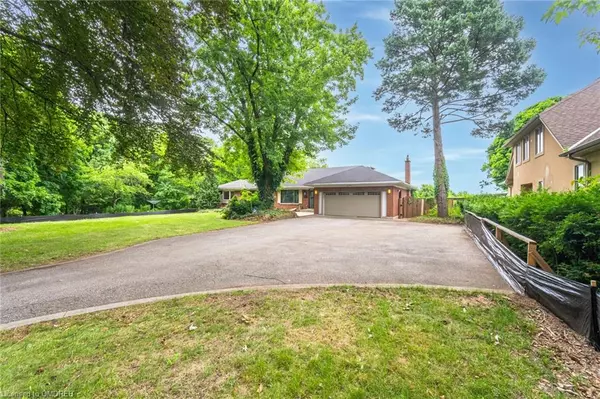
258 Northshore Boulevard W Burlington, ON L7T 1A4
4 Beds
4 Baths
2,122 SqFt
UPDATED:
10/12/2024 08:40 PM
Key Details
Property Type Single Family Home
Sub Type Detached
Listing Status Active
Purchase Type For Sale
Square Footage 2,122 sqft
Price per Sqft $1,884
MLS Listing ID 40658763
Style Bungalow
Bedrooms 4
Full Baths 2
Half Baths 2
Abv Grd Liv Area 2,122
Originating Board Oakville
Annual Tax Amount $12,974
Property Description
Location
Province ON
County Halton
Area 30 - Burlington
Zoning RO3
Direction North Shore & Lasall
Rooms
Basement Full, Finished
Kitchen 1
Interior
Interior Features Auto Garage Door Remote(s), Ceiling Fan(s), Sauna
Heating Forced Air, Natural Gas
Cooling Central Air
Fireplaces Number 3
Fireplaces Type Electric, Living Room, Gas
Fireplace Yes
Appliance Dishwasher, Dryer, Gas Stove, Refrigerator, Washer
Laundry Lower Level, Main Level
Exterior
Garage Attached Garage, Garage Door Opener, Asphalt
Garage Spaces 2.0
Waterfront Yes
Waterfront Description Lake,Direct Waterfront,Water Access Deeded,Lake/Pond
View Y/N true
View Lake, Pool, Trees/Woods, Water
Roof Type Asphalt Shing
Lot Frontage 100.26
Lot Depth 511.18
Garage Yes
Building
Lot Description Urban, Public Transit, Quiet Area, Schools
Faces North Shore & Lasall
Foundation Unknown
Sewer Sewer (Municipal)
Water Municipal-Metered
Architectural Style Bungalow
New Construction No
Others
Senior Community No
Tax ID 071160026
Ownership Freehold/None






