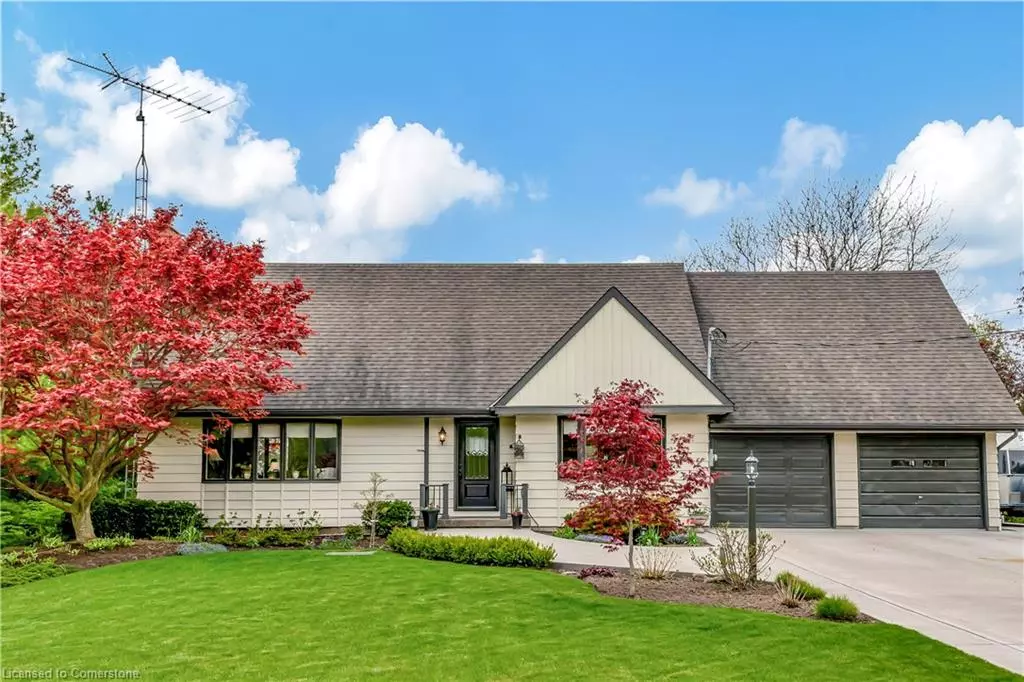
685 Robson Road Waterdown, ON L0R 2H1
4 Beds
3 Baths
1,800 SqFt
UPDATED:
11/13/2024 03:16 PM
Key Details
Property Type Single Family Home
Sub Type Detached
Listing Status Active
Purchase Type For Sale
Square Footage 1,800 sqft
Price per Sqft $897
MLS Listing ID 40659153
Style 1.5 Storey
Bedrooms 4
Full Baths 2
Half Baths 1
Abv Grd Liv Area 1,800
Originating Board Hamilton - Burlington
Year Built 1981
Annual Tax Amount $5,862
Property Description
Location
Province ON
County Hamilton
Area 43 - Flamborough
Zoning A2
Direction Turn left off of Parkside Drive onto Robson Road
Rooms
Other Rooms Shed(s)
Basement Full, Finished
Kitchen 1
Interior
Interior Features High Speed Internet
Heating Electric, Forced Air, Natural Gas
Cooling Central Air
Fireplaces Type Wood Burning
Fireplace Yes
Appliance Dishwasher, Dryer, Refrigerator, Stove, Washer
Laundry Lower Level
Exterior
Garage Attached Garage, Concrete, Heated, Tandem
Garage Spaces 2.0
Utilities Available Natural Gas Connected
Roof Type Asphalt Shing
Street Surface Paved
Porch Deck
Lot Frontage 100.19
Lot Depth 200.36
Garage Yes
Building
Lot Description Rural, Rectangular, Public Transit, Rec./Community Centre, Schools
Faces Turn left off of Parkside Drive onto Robson Road
Foundation Concrete Block
Sewer Septic Tank
Water Cistern
Architectural Style 1.5 Storey
Structure Type Aluminum Siding
New Construction No
Others
Senior Community No
Tax ID 175140122
Ownership Freehold/None






