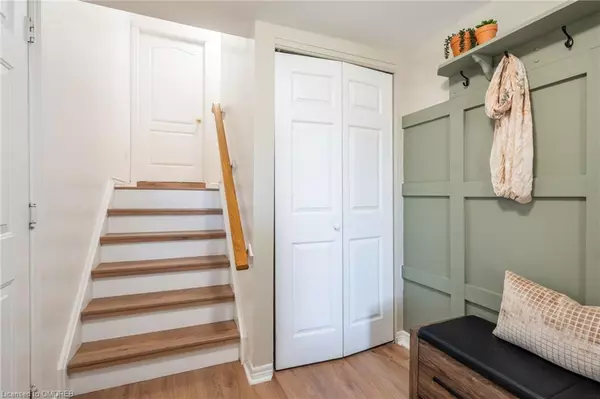
11 Burdock Lane Dundas, ON L9H 6E9
4 Beds
2 Baths
1,162 SqFt
UPDATED:
11/06/2024 07:37 PM
Key Details
Property Type Townhouse
Sub Type Row/Townhouse
Listing Status Active
Purchase Type For Sale
Square Footage 1,162 sqft
Price per Sqft $541
MLS Listing ID 40657089
Style Split Level
Bedrooms 4
Full Baths 1
Half Baths 1
HOA Fees $403/mo
HOA Y/N Yes
Abv Grd Liv Area 1,470
Originating Board Oakville
Year Built 1976
Annual Tax Amount $2,817
Property Description
Location
Province ON
County Hamilton
Area 41 - Dundas
Zoning RM1
Direction CREIGHTON TO ANN TO LARRAINE TO BURDOCK TO #11; VISITOR PARKING OUT FRONT
Rooms
Basement Full, Finished
Kitchen 1
Interior
Interior Features None
Heating Forced Air, Natural Gas
Cooling Central Air
Fireplace No
Appliance Dishwasher, Dryer, Refrigerator, Stove, Washer
Laundry In-Suite
Exterior
Garage Attached Garage, Asphalt, Exclusive
Garage Spaces 1.0
Waterfront No
Roof Type Asphalt Shing
Porch Terrace
Garage Yes
Building
Lot Description Urban, Rectangular, Cul-De-Sac, Near Golf Course, Greenbelt, Park, Quiet Area, Schools
Faces CREIGHTON TO ANN TO LARRAINE TO BURDOCK TO #11; VISITOR PARKING OUT FRONT
Sewer Sewer (Municipal)
Water Municipal
Architectural Style Split Level
Structure Type Brick,Vinyl Siding
New Construction No
Schools
Elementary Schools Sir William Osler, Dundana, St. Bernadette, St Joseph
High Schools Dundas Valley, Westdale, St Mary, Cathederal
Others
HOA Fee Include Insurance,Common Elements,Maintenance Grounds,Parking,Water
Senior Community No
Tax ID 180500029
Ownership Condominium






