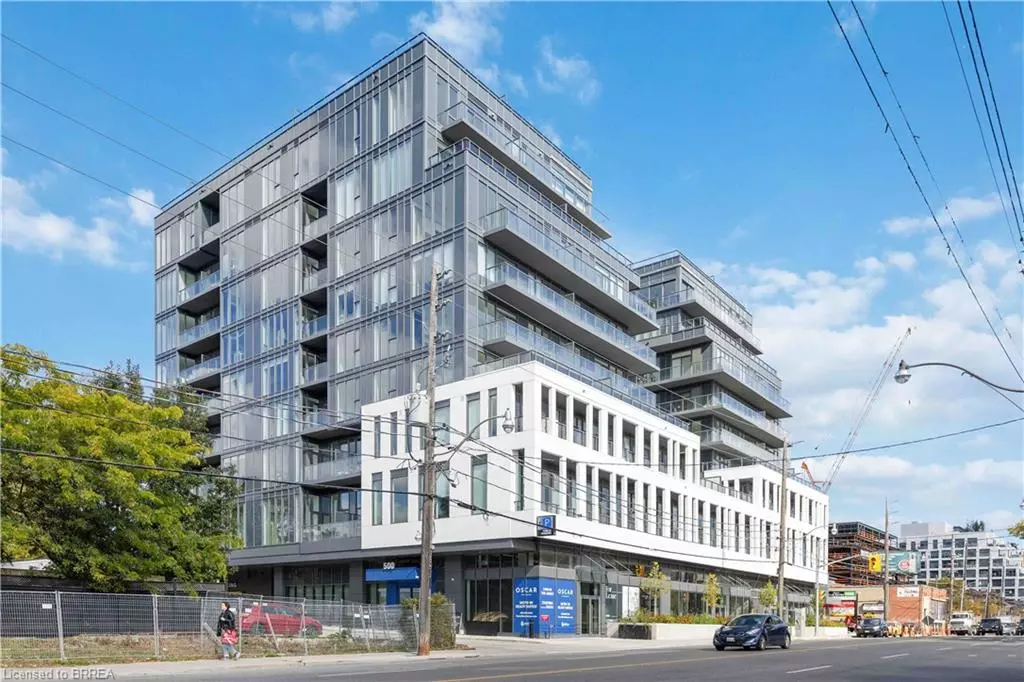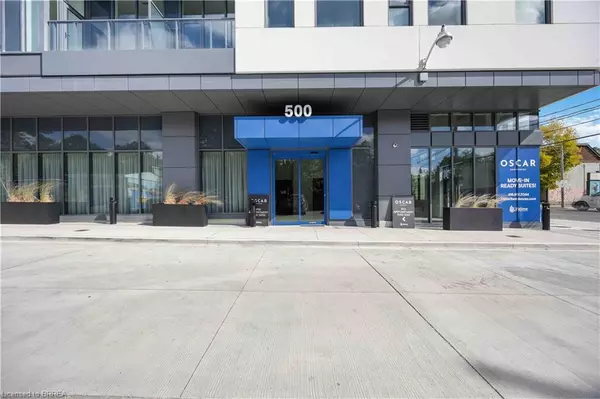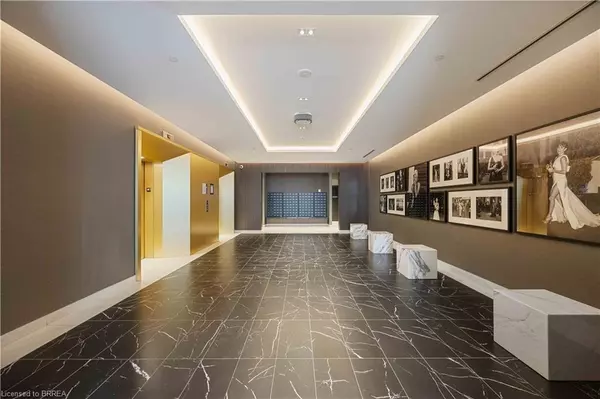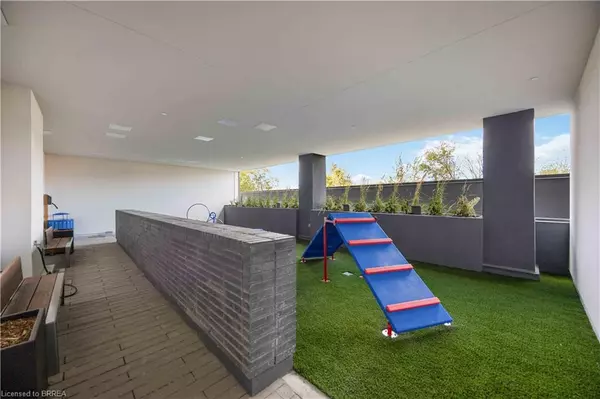
500 Dupont Street #610 Toronto, ON M6G 0B8
1 Bed
1 Bath
464 SqFt
UPDATED:
10/12/2024 08:40 PM
Key Details
Property Type Condo
Sub Type Condo/Apt Unit
Listing Status Active
Purchase Type For Sale
Square Footage 464 sqft
Price per Sqft $1,584
MLS Listing ID 40658450
Style 1 Storey/Apt
Bedrooms 1
Full Baths 1
HOA Fees $413/mo
HOA Y/N Yes
Abv Grd Liv Area 464
Originating Board Brantford
Year Built 2024
Property Description
New, never lived in, One bedroom plus den, 10-foot ceiling with floor to ceiling windows, high end finishes.
Amazing building amenities include: concierge, visitor parking, party/meeting room, billiard, fitness centre, theatre area, outdoor patio area with BBQs, movie room, internet and even a Dog play room.
Perfect home for 1st time buyer or investor!
Location
Province ON
County Toronto
Area Tc02 - Toronto Central
Zoning CR
Direction West of Bathurst St, East of Ossington Ave, north of Bloor St W
Rooms
Kitchen 1
Interior
Interior Features Built-In Appliances, Elevator
Heating Forced Air
Cooling Central Air
Fireplace No
Window Features Window Coverings
Appliance Built-in Microwave, Dishwasher, Dryer, Microwave, Refrigerator, Stove, Washer
Laundry In-Suite
Exterior
Waterfront No
Roof Type Flat
Porch Patio
Garage No
Building
Lot Description Urban, Public Transit, Shopping Nearby
Faces West of Bathurst St, East of Ossington Ave, north of Bloor St W
Sewer Sewer (Municipal)
Water Municipal
Architectural Style 1 Storey/Apt
Structure Type Cement Siding
New Construction Yes
Others
HOA Fee Include Building Maintenance,Common Elements,Internet,Property Management Fees
Senior Community No
Tax ID 770560122
Ownership Condominium






