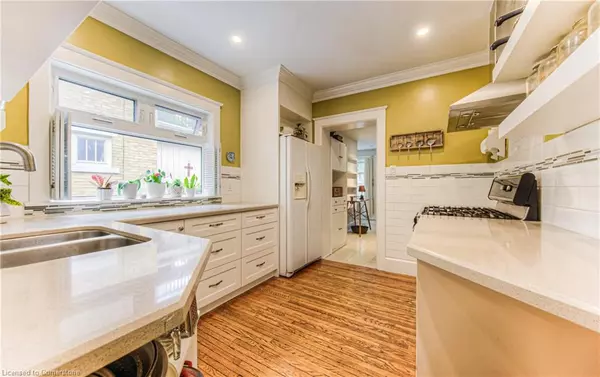
31 Chestnut Street Kitchener, ON N2H 1T6
3 Beds
3 Baths
1,587 SqFt
UPDATED:
10/16/2024 04:17 PM
Key Details
Property Type Single Family Home
Sub Type Detached
Listing Status Active
Purchase Type For Sale
Square Footage 1,587 sqft
Price per Sqft $504
MLS Listing ID 40662551
Style Two Story
Bedrooms 3
Full Baths 3
Abv Grd Liv Area 1,587
Originating Board Waterloo Region
Annual Tax Amount $3,742
Property Description
View Virtual Tour above for a closer look. Virtual tour & floor plan provided by iGUIDE. Measurements provided on this listing to take precedence over iGUIDE.
Location
Province ON
County Waterloo
Area 2 - Kitchener East
Zoning R-5
Direction Victoria St N to Chestnut St
Rooms
Basement Full, Finished
Kitchen 1
Interior
Interior Features High Speed Internet, Central Vacuum, Ceiling Fan(s)
Heating Forced Air, Natural Gas
Cooling None
Fireplace No
Appliance Dryer, Gas Stove, Refrigerator, Washer
Laundry In Basement
Exterior
Garage Asphalt
Fence Full
Utilities Available Cable Connected, Cell Service, Electricity Connected, Garbage/Sanitary Collection, Natural Gas Connected, Recycling Pickup, Street Lights, Phone Connected
Waterfront No
Roof Type Asphalt Shing
Porch Deck
Lot Frontage 37.18
Lot Depth 99.77
Garage No
Building
Lot Description Urban, Rectangular, Library, Major Highway, Schools
Faces Victoria St N to Chestnut St
Foundation Block, Poured Concrete
Sewer Sewer (Municipal)
Water Municipal
Architectural Style Two Story
Structure Type Vinyl Siding
New Construction No
Others
Senior Community No
Tax ID 223120140
Ownership Freehold/None






