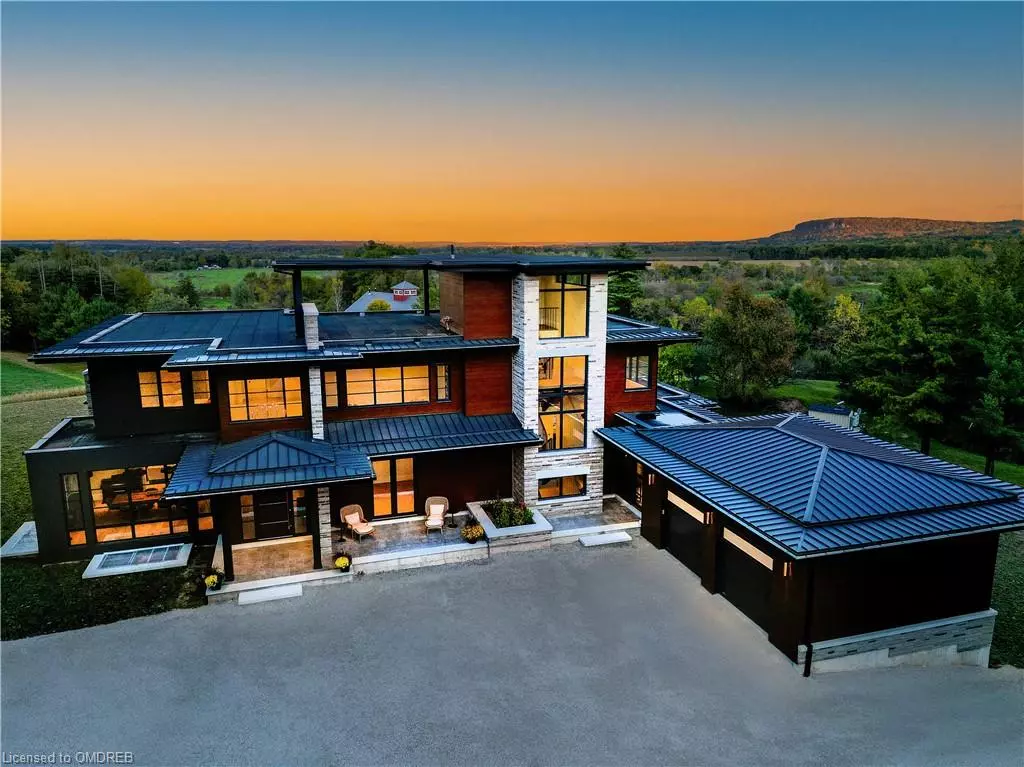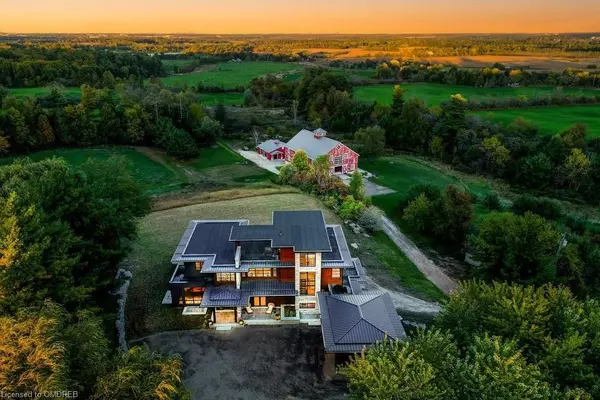
6583 Twiss Road Burlington, ON L7P 0B3
5 Beds
6 Baths
6,631 SqFt
UPDATED:
11/04/2024 05:07 AM
Key Details
Property Type Single Family Home
Sub Type Detached
Listing Status Active
Purchase Type For Sale
Square Footage 6,631 sqft
Price per Sqft $2,094
MLS Listing ID 40662402
Style 3 Storey
Bedrooms 5
Full Baths 5
Half Baths 1
Abv Grd Liv Area 11,674
Originating Board Oakville
Year Built 2024
Annual Tax Amount $16,851
Lot Size 64.188 Acres
Acres 64.188
Property Description
Location
Province ON
County Halton
Area 38 - Burlington
Zoning NEC DEV CONTROL AREA
Direction Kilbride / Twiss
Rooms
Other Rooms Barn(s), Workshop
Basement Full, Finished, Sump Pump
Kitchen 1
Interior
Interior Features High Speed Internet, Auto Garage Door Remote(s), Built-In Appliances, Ceiling Fan(s), Central Vacuum, Elevator, Floor Drains, Steam Room, Upgraded Insulation
Heating Forced Air, Natural Gas, Radiant Floor, Radiant
Cooling Central Air
Fireplaces Number 1
Fireplaces Type Heatilator, Living Room, Gas
Fireplace Yes
Appliance Bar Fridge, Range, Oven, Water Heater Owned, Water Purifier, Water Softener
Laundry Lower Level, Main Level
Exterior
Exterior Feature Balcony, Lighting, Privacy
Garage Attached Garage, Gravel, Inside Entry
Garage Spaces 2.0
Utilities Available Electricity Connected, Natural Gas Connected
Waterfront No
View Y/N true
View City, Forest, Garden, Panoramic, Park/Greenbelt, Trees/Woods
Roof Type Flat,Metal
Porch Patio, Porch
Garage Yes
Building
Lot Description Rural, Rectangular, Near Golf Course, Greenbelt, Open Spaces, Quiet Area, Ravine, Trails, View from Escarpment
Faces Kilbride / Twiss
Foundation Poured Concrete
Sewer Septic Approved
Water Cistern, Well
Architectural Style 3 Storey
Structure Type Aluminum Siding,Stone
New Construction Yes
Others
Senior Community No
Tax ID 072100020
Ownership Freehold/None






