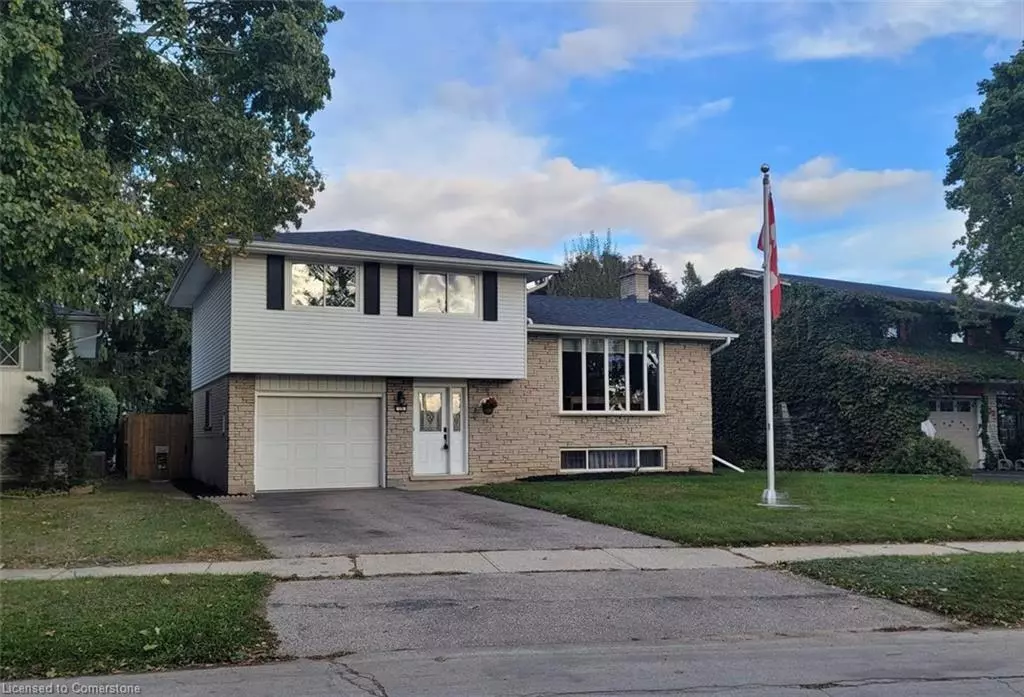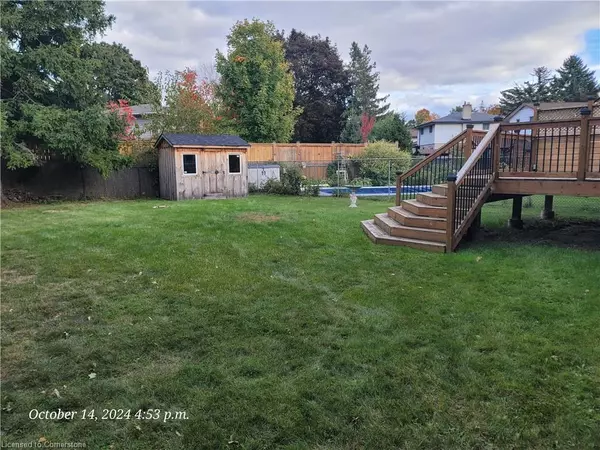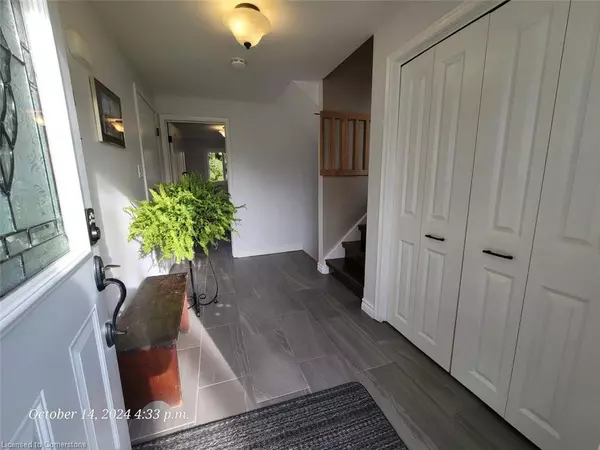
18 Dreger Avenue Kitchener, ON N2A 2A3
3 Beds
2 Baths
1,300 SqFt
OPEN HOUSE
Sat Nov 30, 2:15pm - 4:15pm
UPDATED:
11/21/2024 06:04 PM
Key Details
Property Type Single Family Home
Sub Type Detached
Listing Status Active
Purchase Type For Sale
Square Footage 1,300 sqft
Price per Sqft $615
MLS Listing ID 40662411
Style Sidesplit
Bedrooms 3
Full Baths 2
Abv Grd Liv Area 2,200
Originating Board Waterloo Region
Year Built 1965
Annual Tax Amount $4,429
Property Description
The 4-level side split boasts an updated kitchen and modern bathrooms, patio door walkout off the dining room to a spacious deck and a fenced yard for added privacy. Inside, you'll find a blend of hardwood, laminate, and ceramic flooring, leading you through a warm foyer that includes a cozy office nook and stylish lighting throughout.
The drywalled garage features a new gas heater and a convenient man door to both the house and backyard. Located in the highly desirable Stanley Park area, this home radiates pride of ownership, greeting you with a comforting "I'm home" feeling. The functional layout maximizes storage and livability, while multiple cozy spaces invite relaxation.
The lush, mature lot is perfect for barbecues and campfires, or you can simply step out to enjoy the scenic walking trails. This location truly excels for family living, and properties like this are a rare find.
Location
Province ON
County Waterloo
Area 2 - Kitchener East
Zoning R2A
Direction Between Ottawa St. N. and Franklin St. N.
Rooms
Other Rooms Shed(s)
Basement Full, Partially Finished
Kitchen 1
Interior
Interior Features Ceiling Fan(s)
Heating Fireplace-Gas, Forced Air, Natural Gas
Cooling Central Air
Fireplaces Number 1
Fireplace Yes
Appliance Built-in Microwave, Dishwasher, Dryer, Refrigerator, Stove
Laundry In Basement
Exterior
Exterior Feature Privacy
Garage Attached Garage, Garage Door Opener
Garage Spaces 1.0
Pool None
Waterfront No
View Y/N true
View Park/Greenbelt
Roof Type Asphalt Shing
Porch Deck
Lot Frontage 58.76
Lot Depth 123.83
Garage Yes
Building
Lot Description Urban, Irregular Lot, Greenbelt, Highway Access, Playground Nearby, Quiet Area, Schools, Trails
Faces Between Ottawa St. N. and Franklin St. N.
Foundation Poured Concrete
Sewer Sewer (Municipal)
Water Municipal
Architectural Style Sidesplit
Structure Type Aluminum Siding,Brick
New Construction No
Others
Senior Community No
Tax ID 225690391
Ownership Freehold/None






