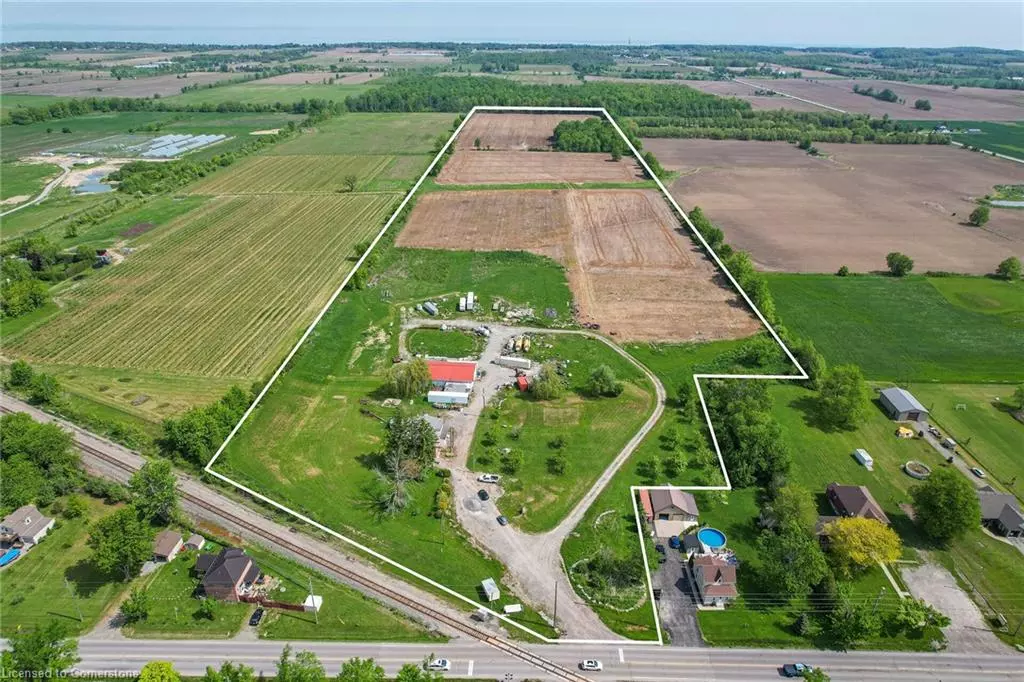
468 Mud Street W Grassie, ON L0R 1M0
6 Beds
4 Baths
1,999 SqFt
UPDATED:
10/16/2024 05:51 AM
Key Details
Property Type Single Family Home
Sub Type Detached
Listing Status Active
Purchase Type For Sale
Square Footage 1,999 sqft
Price per Sqft $988
MLS Listing ID XH4194730
Style Two Story
Bedrooms 6
Full Baths 3
Half Baths 1
Abv Grd Liv Area 1,999
Originating Board Hamilton - Burlington
Year Built 1875
Annual Tax Amount $1,950
Property Description
Built in 1875 solid two family home side by side. Rental income or in-law home. Hardwood floors. 3200 detached workshop - 200amp service ideal for many types of fabricating with 12 x 12 garage doors, multi-use. 30 acres land rented to farmer for $90 an acre.
Location
Province ON
County Niagara
Area Grimsby
Zoning RU
Direction rural
Rooms
Other Rooms Accessory Apartment, Shed(s), Workshop, Other
Basement Walk-Up Access, Full, Unfinished, Sump Pump
Kitchen 2
Interior
Interior Features In-Law Floorplan
Heating Forced Air, Natural Gas
Fireplace No
Appliance Water Purifier, Water Softener
Laundry None
Exterior
Garage Detached Garage, Gravel
Garage Spaces 25.0
Pool None
Waterfront No
Roof Type Asphalt,Asphalt Shing
Lot Frontage 489.13
Garage Yes
Building
Lot Description Rural, Irregular Lot, Greenbelt, Hospital, Level, Place of Worship, Rec./Community Centre, Schools
Faces rural
Foundation Concrete Block
Sewer Septic Approved
Water Cistern, Drilled Well
Architectural Style Two Story
Level or Stories 2
Structure Type Metal/Steel Siding
New Construction No
Others
Senior Community No
Tax ID 460440139
Ownership Freehold/None






