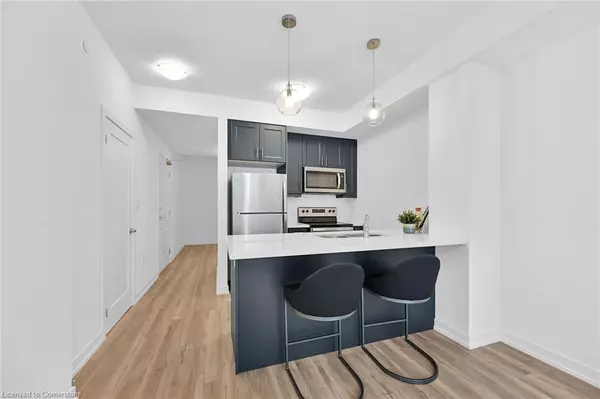
470 Dundas Street E #801 Waterdown, ON L8B 2A6
1 Bed
2 Baths
764 SqFt
UPDATED:
11/11/2024 08:01 PM
Key Details
Property Type Condo
Sub Type Condo/Apt Unit
Listing Status Active
Purchase Type For Sale
Square Footage 764 sqft
Price per Sqft $726
MLS Listing ID 40666208
Style 1 Storey/Apt
Bedrooms 1
Full Baths 1
Half Baths 1
HOA Fees $460/mo
HOA Y/N Yes
Abv Grd Liv Area 764
Originating Board Hamilton - Burlington
Property Description
Location
Province ON
County Hamilton
Area 46 - Waterdown
Zoning UC-12
Direction Dundas Street, turn on Mallard Trail, right on Riverwalk Dr
Rooms
Basement None
Kitchen 1
Interior
Interior Features Auto Garage Door Remote(s), Built-In Appliances, Elevator
Heating Geothermal, Ground Source, Other
Cooling Central Air
Fireplace No
Window Features Window Coverings
Appliance Built-in Microwave, Dishwasher, Dryer, Refrigerator, Stove, Washer
Laundry In-Suite
Exterior
Garage Garage Door Opener, Asphalt
Garage Spaces 2.0
Roof Type Flat
Porch Open
Garage Yes
Building
Lot Description Urban, City Lot, Highway Access, Park, Schools, Shopping Nearby
Faces Dundas Street, turn on Mallard Trail, right on Riverwalk Dr
Foundation Unknown
Sewer Sewer (Municipal)
Water Municipal
Architectural Style 1 Storey/Apt
Structure Type Brick,Metal/Steel Siding
New Construction Yes
Others
HOA Fee Include Insurance,Building Maintenance,Central Air Conditioning,Common Elements,Heat,Parking
Senior Community No
Ownership Condominium






