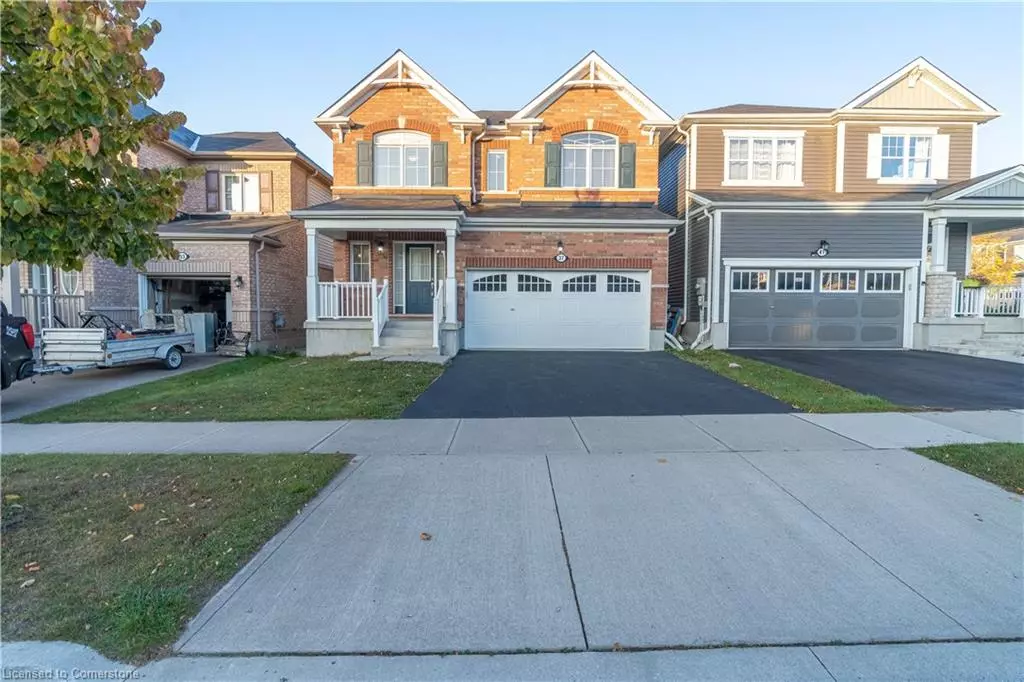
37 Blue Oak Street Kitchener, ON N2R 1R4
4 Beds
3 Baths
2,293 SqFt
UPDATED:
11/09/2024 08:01 PM
Key Details
Property Type Single Family Home
Sub Type Detached
Listing Status Active
Purchase Type For Sale
Square Footage 2,293 sqft
Price per Sqft $457
MLS Listing ID 40665450
Style Two Story
Bedrooms 4
Full Baths 2
Half Baths 1
Abv Grd Liv Area 2,293
Originating Board Mississauga
Year Built 2016
Annual Tax Amount $5,727
Property Description
Location
Province ON
County Waterloo
Area 3 - Kitchener West
Zoning R-4
Direction Huron Rd/Ludolph St
Rooms
Basement Full, Unfinished, Sump Pump
Kitchen 1
Interior
Heating Forced Air, Natural Gas
Cooling Central Air
Fireplace No
Window Features Window Coverings
Appliance Water Heater, Dishwasher, Dryer, Freezer, Range Hood, Refrigerator, Stove, Washer
Exterior
Garage Attached Garage, Garage Door Opener
Garage Spaces 2.0
Waterfront No
Roof Type Shingle
Lot Frontage 36.16
Lot Depth 88.74
Garage Yes
Building
Lot Description Urban, Park, Playground Nearby, Public Parking, Public Transit, Shopping Nearby
Faces Huron Rd/Ludolph St
Foundation Concrete Perimeter
Sewer Sewer (Municipal)
Water Municipal
Architectural Style Two Story
Structure Type Aluminum Siding,Brick Veneer
New Construction No
Others
Senior Community No
Tax ID 227280689
Ownership Freehold/None






