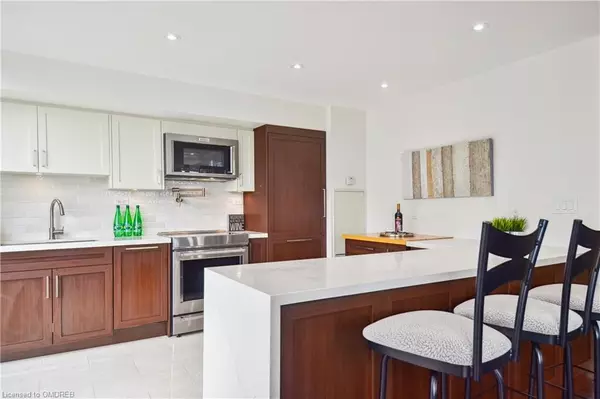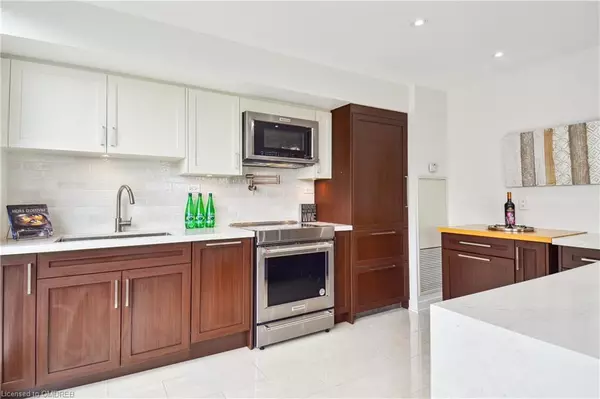
8 Telegram Mews #832 Toronto, ON M5V 3Z5
3 Beds
3 Baths
1,520 SqFt
UPDATED:
10/24/2024 04:38 PM
Key Details
Property Type Condo
Sub Type Condo/Apt Unit
Listing Status Active
Purchase Type For Sale
Square Footage 1,520 sqft
Price per Sqft $970
MLS Listing ID 40666524
Style Two Story
Bedrooms 3
Full Baths 3
HOA Fees $1,282/mo
HOA Y/N Yes
Abv Grd Liv Area 1,520
Originating Board Oakville
Annual Tax Amount $4,770
Property Description
Location
Province ON
County Toronto
Area Tc01 - Toronto Central
Zoning BL1994
Direction Spadina Ave, Fort York Blvd. and Telegram Mews
Rooms
Kitchen 1
Interior
Interior Features None
Heating Forced Air
Cooling Central Air
Fireplace No
Appliance Built-in Microwave, Dishwasher, Dryer, Refrigerator, Stove, Washer
Laundry In-Suite
Exterior
Garage Spaces 1.0
Roof Type Other
Porch Open
Garage Yes
Building
Lot Description Urban, City Lot, Hospital, Public Transit, Schools, Shopping Nearby, Subways
Faces Spadina Ave, Fort York Blvd. and Telegram Mews
Sewer Sewer (Municipal)
Water Municipal
Architectural Style Two Story
Structure Type Block
New Construction No
Others
Senior Community No
Tax ID 130900486
Ownership Condominium






