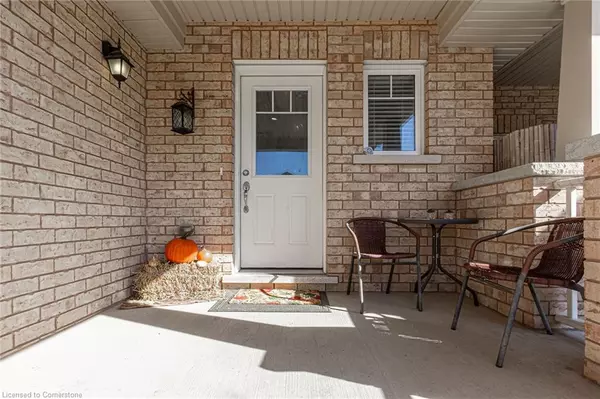
250 Apple Hill Crescent Crescent Kitchener, ON N2R 1P6
3 Beds
4 Baths
UPDATED:
10/23/2024 06:55 PM
Key Details
Property Type Townhouse
Sub Type Row/Townhouse
Listing Status Active
Purchase Type For Sale
MLS Listing ID 40667521
Style Two Story
Bedrooms 3
Full Baths 3
Half Baths 1
Originating Board Mississauga
Annual Tax Amount $3,805
Property Description
Location
Province ON
County Waterloo
Area 3 - Kitchener West
Zoning R-7
Direction FOLLOW GPS
Rooms
Basement Full, Finished
Kitchen 1
Interior
Interior Features Other
Heating Forced Air, Natural Gas
Cooling Central Air
Fireplace No
Appliance Dishwasher, Microwave, Refrigerator, Stove
Exterior
Garage Attached Garage
Garage Spaces 1.0
Waterfront No
Roof Type Shingle
Lot Frontage 21.36
Lot Depth 88.58
Garage Yes
Building
Lot Description Urban, Other
Faces FOLLOW GPS
Sewer Sewer (Municipal)
Water Municipal
Architectural Style Two Story
Structure Type Board & Batten Siding,Brick
New Construction No
Others
Senior Community No
Tax ID 227280117
Ownership Freehold/None






