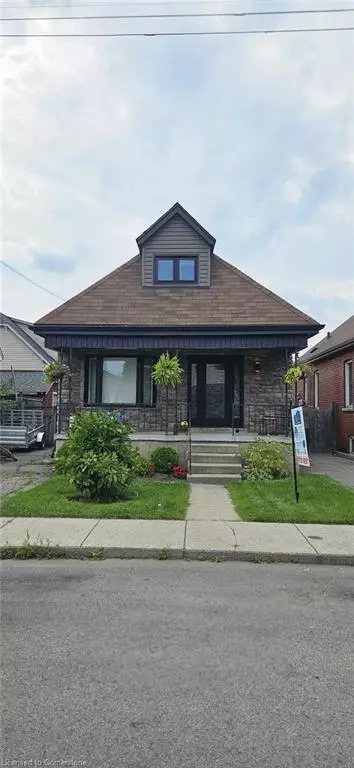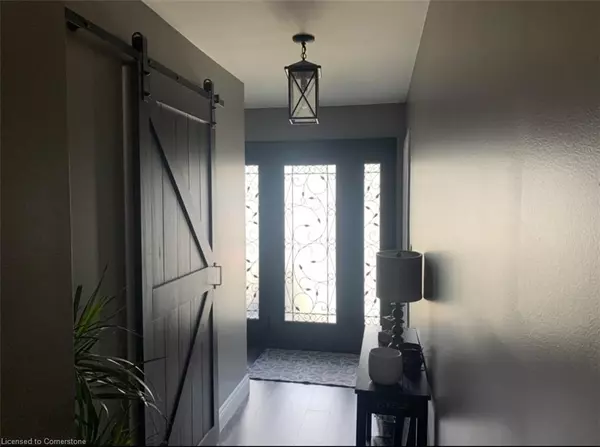
65 Tuxedo Avenue N Hamilton, ON L8H 4P6
2 Beds
1 Bath
1,250 SqFt
UPDATED:
10/24/2024 04:07 AM
Key Details
Property Type Single Family Home
Sub Type Detached
Listing Status Active
Purchase Type For Sale
Square Footage 1,250 sqft
Price per Sqft $559
MLS Listing ID 40668204
Style 1.5 Storey
Bedrooms 2
Full Baths 1
Abv Grd Liv Area 2,060
Originating Board Hamilton - Burlington
Year Built 1924
Annual Tax Amount $1,968
Property Description
Location
Province ON
County Hamilton
Area 20 - Hamilton Centre
Zoning D
Direction Kenilworth Ave N and Dunsmere Rd.
Rooms
Basement Walk-Up Access, None, Partially Finished, Sump Pump
Kitchen 1
Interior
Heating Forced Air, Natural Gas
Cooling Central Air
Fireplace No
Appliance Water Heater Owned, Built-in Microwave, Dishwasher, Dryer, Hot Water Tank Owned, Refrigerator, Washer
Laundry In-Suite
Exterior
Exterior Feature Private Entrance
Garage Asphalt
Utilities Available At Lot Line-Gas
Waterfront No
Roof Type Asphalt Shing
Lot Frontage 30.0
Lot Depth 105.0
Garage No
Building
Lot Description Rural, Rectangular, Arts Centre, Hospital, Library, Park, Place of Worship, Public Transit, Rec./Community Centre
Faces Kenilworth Ave N and Dunsmere Rd.
Foundation Concrete Block
Sewer Sewer (Municipal)
Water Municipal
Architectural Style 1.5 Storey
Structure Type Brick
New Construction No
Schools
Elementary Schools Queen Mary Ps, St. Johnthe Baptist Ces
High Schools Sir Winston Churchillss, Catherdal Catholichs
Others
Senior Community No
Tax ID 172430136
Ownership Freehold/None






