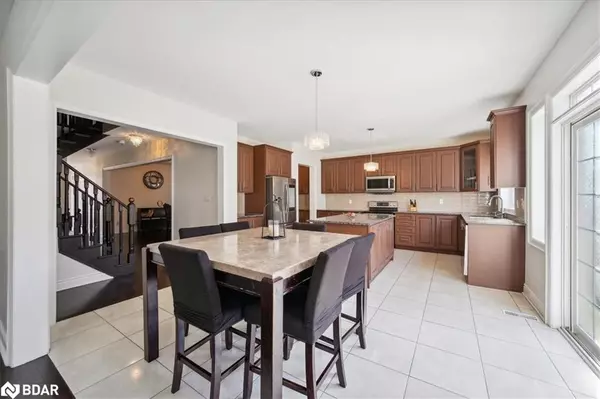
4 Landview Road Road Brampton, ON L6P 4G4
5 Beds
8 Baths
3,464 SqFt
UPDATED:
11/04/2024 02:31 PM
Key Details
Property Type Single Family Home
Sub Type Detached
Listing Status Active
Purchase Type For Sale
Square Footage 3,464 sqft
Price per Sqft $476
MLS Listing ID 40668986
Style Two Story
Bedrooms 5
Full Baths 7
Half Baths 1
Abv Grd Liv Area 5,196
Originating Board Barrie
Annual Tax Amount $10,019
Property Description
Location
Province ON
County Peel
Area Br - Brampton
Zoning R1F-13.7 2395
Direction Countryside Dr & the Gore Rd
Rooms
Basement Separate Entrance, Full, Finished
Kitchen 1
Interior
Heating Forced Air
Cooling Central Air
Fireplace No
Appliance Water Heater, Dishwasher, Dryer, Refrigerator, Stove
Laundry Lower Level, Main Level
Exterior
Garage Attached Garage, Garage Door Opener
Garage Spaces 2.0
Roof Type Asphalt Shing
Lot Frontage 43.98
Lot Depth 100.9
Garage Yes
Building
Lot Description Urban, Place of Worship, Public Parking, School Bus Route, Schools
Faces Countryside Dr & the Gore Rd
Foundation Concrete Perimeter
Sewer Sewer (Municipal)
Water Municipal
Architectural Style Two Story
Structure Type Brick,Stone
New Construction No
Others
Senior Community No
Tax ID 142151564
Ownership Freehold/None






