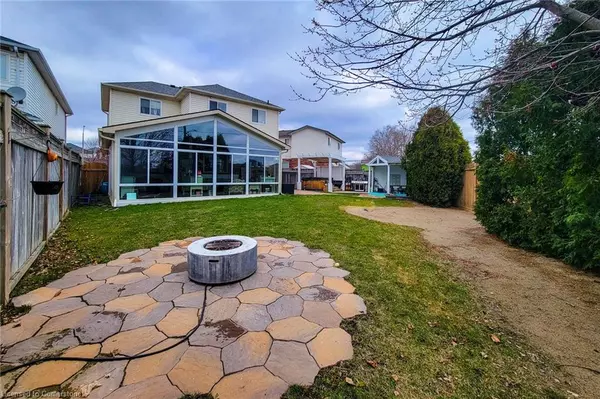
20 Pentland Road Waterdown, ON L0R 2H5
3 Beds
4 Baths
2,093 SqFt
UPDATED:
10/28/2024 01:22 PM
Key Details
Property Type Single Family Home
Sub Type Detached
Listing Status Active
Purchase Type For Sale
Square Footage 2,093 sqft
Price per Sqft $573
MLS Listing ID 40669737
Style Two Story
Bedrooms 3
Full Baths 2
Half Baths 2
Abv Grd Liv Area 2,093
Originating Board Hamilton - Burlington
Year Built 1999
Annual Tax Amount $5,264
Property Description
Location
Province ON
County Hamilton
Area 46 - Waterdown
Zoning r1-1
Direction Dundas & Hollybush
Rooms
Basement Full, Finished
Kitchen 1
Interior
Interior Features Central Vacuum
Heating Forced Air, Natural Gas
Cooling Central Air
Fireplace No
Laundry In-Suite
Exterior
Garage Attached Garage, Garage Door Opener, Asphalt
Garage Spaces 2.0
Roof Type Asphalt Shing
Lot Frontage 31.0
Lot Depth 144.01
Garage Yes
Building
Lot Description Urban, Irregular Lot, Library, Park, Place of Worship, Public Parking, Rec./Community Centre, Schools
Faces Dundas & Hollybush
Foundation Poured Concrete
Sewer Sewer (Municipal)
Water Municipal
Architectural Style Two Story
Structure Type Brick,Vinyl Siding
New Construction No
Others
Senior Community No
Tax ID 175620466
Ownership Freehold/None






