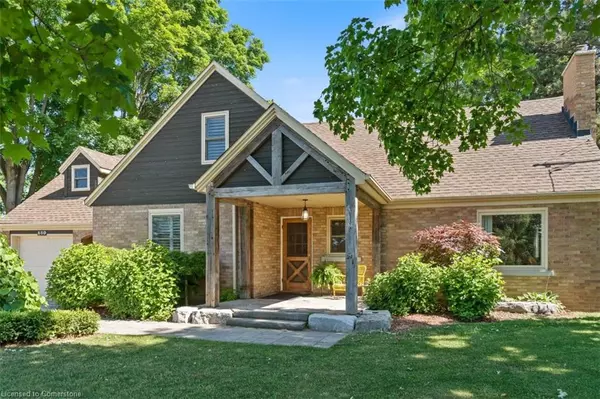
180 Edgehill Drive Kitchener, ON N2P 2C6
4 Beds
2 Baths
2,173 SqFt
UPDATED:
11/12/2024 05:02 PM
Key Details
Property Type Single Family Home
Sub Type Detached
Listing Status Active
Purchase Type For Sale
Square Footage 2,173 sqft
Price per Sqft $563
MLS Listing ID 40669848
Style Two Story
Bedrooms 4
Full Baths 2
Abv Grd Liv Area 3,397
Originating Board Waterloo Region
Year Built 1950
Annual Tax Amount $6,529
Lot Size 0.378 Acres
Acres 0.378
Property Description
The main floor also offers a versatile bedroom or office, a well-equipped laundry room with ample cabinetry, and a stylish three-piece bathroom. Upstairs, three spacious bedrooms share a four-piece bathroom, and a bonus room, currently used as a gym, features its own heating system with access from both the second floor and the garage. The finished basement provides additional living space, including a roomy recreation area with a gas fireplace and built-in wall-to-wall storage. With a separate entrance from the garage, this level offers flexible possibilities.
Conveniently located minutes from the 401, golf courses, trails, parks, restaurants, and shopping, this home offers an ideal blend of style, function, and location—ready for you to move in and start living the life you’ve envisioned.
Location
Province ON
County Waterloo
Area 3 - Kitchener West
Zoning R3
Direction King St E to Cressman Ave to Edgehill Dr
Rooms
Other Rooms Shed(s)
Basement Walk-Up Access, Full, Finished, Sump Pump
Kitchen 1
Interior
Interior Features Auto Garage Door Remote(s), Built-In Appliances
Heating Forced Air, Natural Gas
Cooling Central Air
Fireplaces Number 2
Fireplaces Type Gas
Fireplace Yes
Window Features Window Coverings
Appliance Instant Hot Water, Water Softener, Dishwasher, Dryer, Gas Stove, Hot Water Tank Owned, Refrigerator, Stove, Washer, Wine Cooler
Laundry Main Level
Exterior
Exterior Feature Landscaped
Garage Attached Garage, Garage Door Opener, Asphalt
Garage Spaces 1.0
Waterfront No
Roof Type Asphalt Shing
Porch Patio
Lot Frontage 110.0
Lot Depth 149.0
Garage Yes
Building
Lot Description Urban, Rectangular, Dog Park, Near Golf Course, Greenbelt, Highway Access, Major Highway, Shopping Nearby
Faces King St E to Cressman Ave to Edgehill Dr
Foundation Poured Concrete
Sewer Septic Tank
Water Drilled Well, Well
Architectural Style Two Story
Structure Type Brick,Wood Siding
New Construction No
Schools
Elementary Schools Grand View (Jk-6), William G. Davis (7-8), St. Anne (Jk-8)
High Schools Preston (9-12), St. Mary'S (9-12)
Others
Senior Community No
Tax ID 226270063
Ownership Freehold/None






