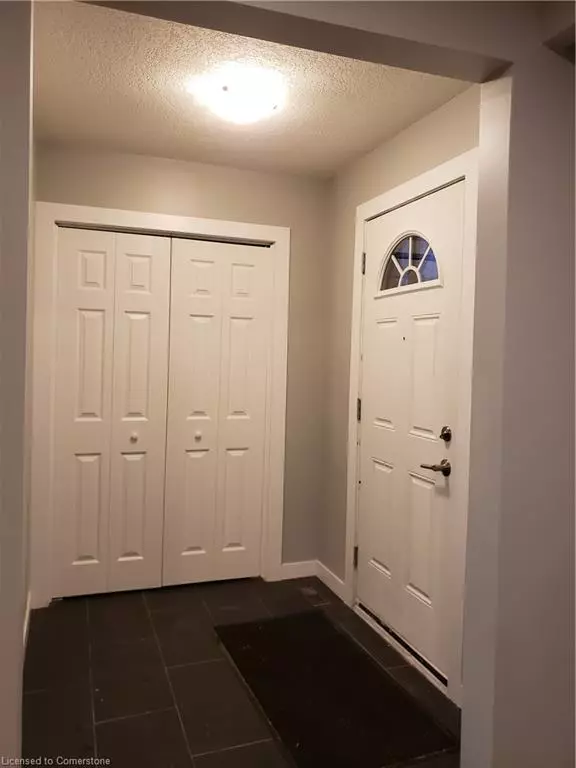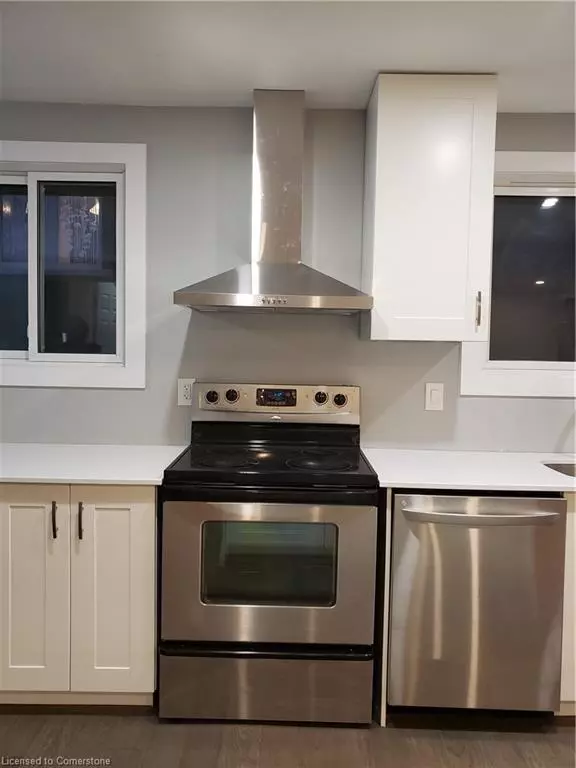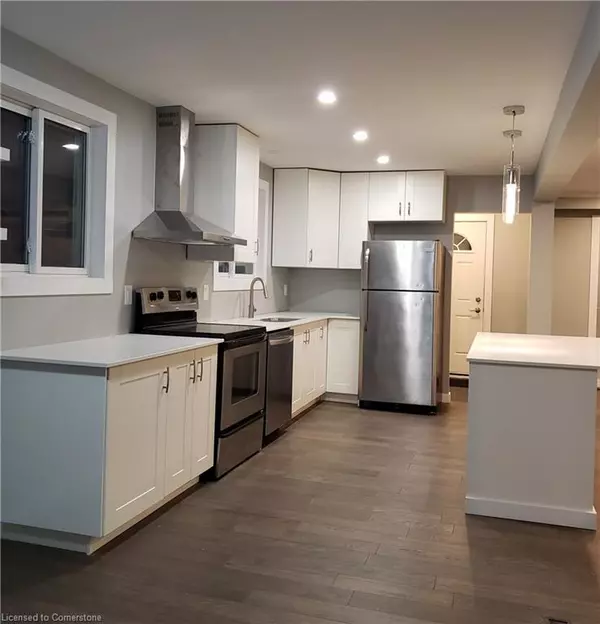
23 Bonnylyn Drive Kitchener, ON N2M 1S5
5 Beds
3 Baths
1,207 SqFt
UPDATED:
11/12/2024 02:37 PM
Key Details
Property Type Multi-Family
Sub Type Duplex Up/Down
Listing Status Active
Purchase Type For Sale
Square Footage 1,207 sqft
Price per Sqft $695
MLS Listing ID 40669819
Bedrooms 5
Abv Grd Liv Area 2,377
Originating Board Waterloo Region
Year Built 1967
Annual Tax Amount $4,454
Property Description
Location
Province ON
County Waterloo
Area 3 - Kitchener West
Zoning RES-2
Direction Fischer-Hallman to Queen's Blvd
Rooms
Basement Full, Finished, Sump Pump
Kitchen 0
Interior
Interior Features Separate Hydro Meters
Heating Forced Air, Natural Gas
Cooling Central Air
Fireplace No
Appliance Dishwasher, Dryer, Refrigerator, Stove, Washer
Laundry In-Suite
Exterior
Garage Attached Garage
Garage Spaces 2.0
Fence Fence - Partial
Waterfront No
Roof Type Asphalt Shing
Porch Patio
Lot Frontage 50.0
Lot Depth 110.0
Garage Yes
Building
Lot Description Rectangular, Dog Park, Highway Access, Park, Playground Nearby, Public Transit, Rec./Community Centre, Schools, Shopping Nearby, Trails
Faces Fischer-Hallman to Queen's Blvd
Story 1
Foundation Poured Concrete
Sewer Sewer (Municipal)
Water Municipal
Structure Type Brick
New Construction No
Others
Senior Community No
Tax ID 224780126
Ownership Freehold/None






